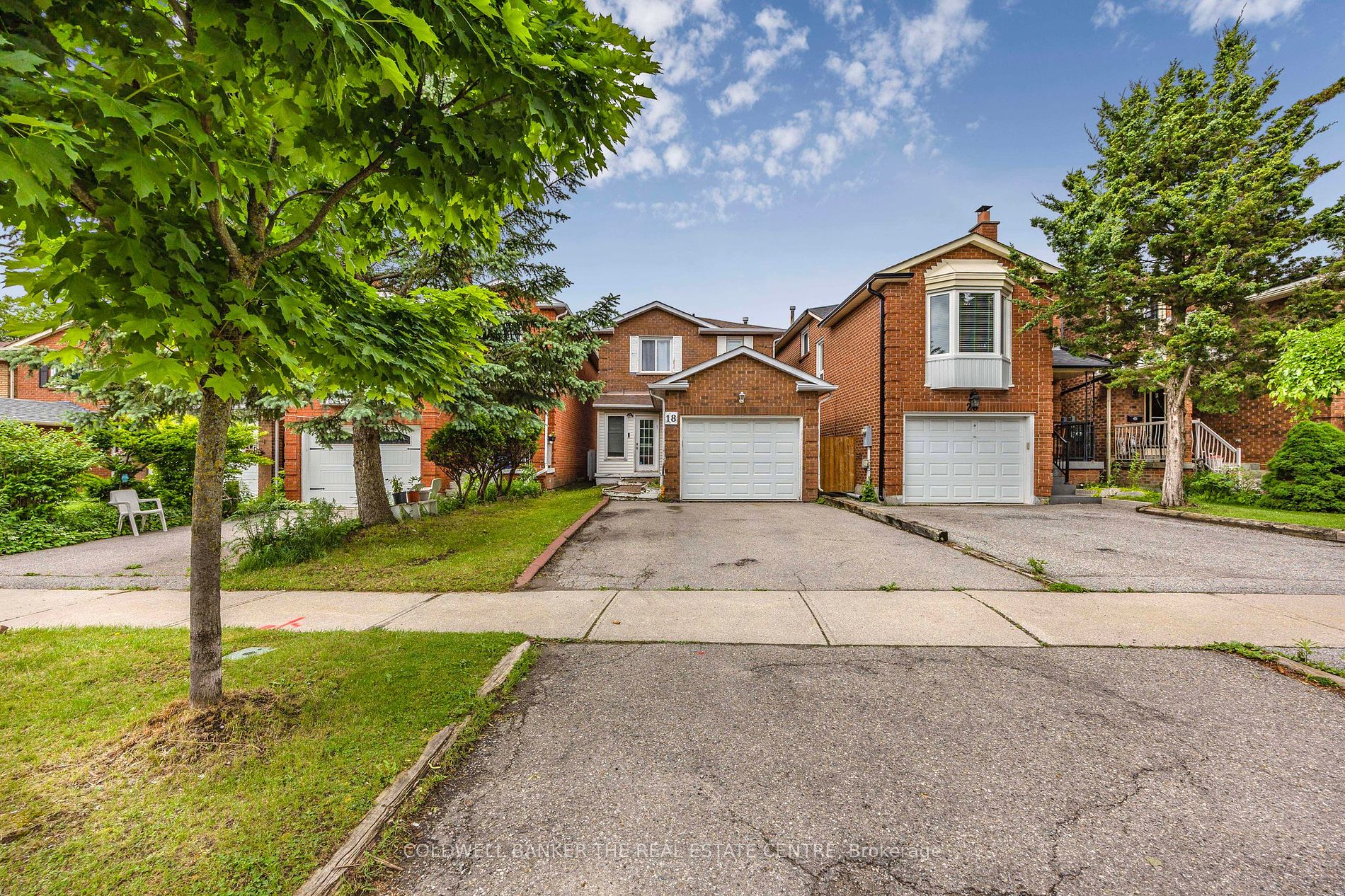
18 White Blvd (Dufferin And Centre)
Price: $1,100,000
Status: For Sale
MLS®#: N8386506
- Tax: $4,365.18 (2023)
- Community:Brownridge
- City:Vaughan
- Type:Residential
- Style:Detached (2-Storey)
- Beds:3
- Bath:4
- Basement:Finished (Sep Entrance)
- Garage:Attached (1 Space)
Features:
- ExteriorBrick
- HeatingForced Air, Gas
- Sewer/Water SystemsSewers, Municipal
- Lot FeaturesFenced Yard, Library, Park, Place Of Worship, Public Transit, School
Listing Contracted With: COLDWELL BANKER THE REAL ESTATE CENTRE
Description
Step into this captivating and meticulously maintained home, nestled in the prestigious Brownridge community. Just moments away from St. Joseph The Worker School, a tranquil park, a bustling library, synagogues, Promenade Mall, and a vibrant community center, convenience and serenity define your lifestyle. With seamless access to major highways like 407 and Hwy 7, commuting is a breeze. Inside, you'll find not only a spacious primary bedroom but also two additional generously sized bedrooms, an updated kitchen, a backyard shed for added storage, and a finished basement with direct garage access. Recent upgrades, including a newer roof ,furnace ,A/C and Garage door opener ensure modern comfort and peace of mind. Welcome home to your new haven of warmth and comfort.
Highlights
Back yard shed.
Want to learn more about 18 White Blvd (Dufferin And Centre)?

Toronto Condo Team Sales Representative - Founder
Right at Home Realty Inc., Brokerage
Your #1 Source For Toronto Condos
Rooms
Real Estate Websites by Web4Realty
https://web4realty.com/

