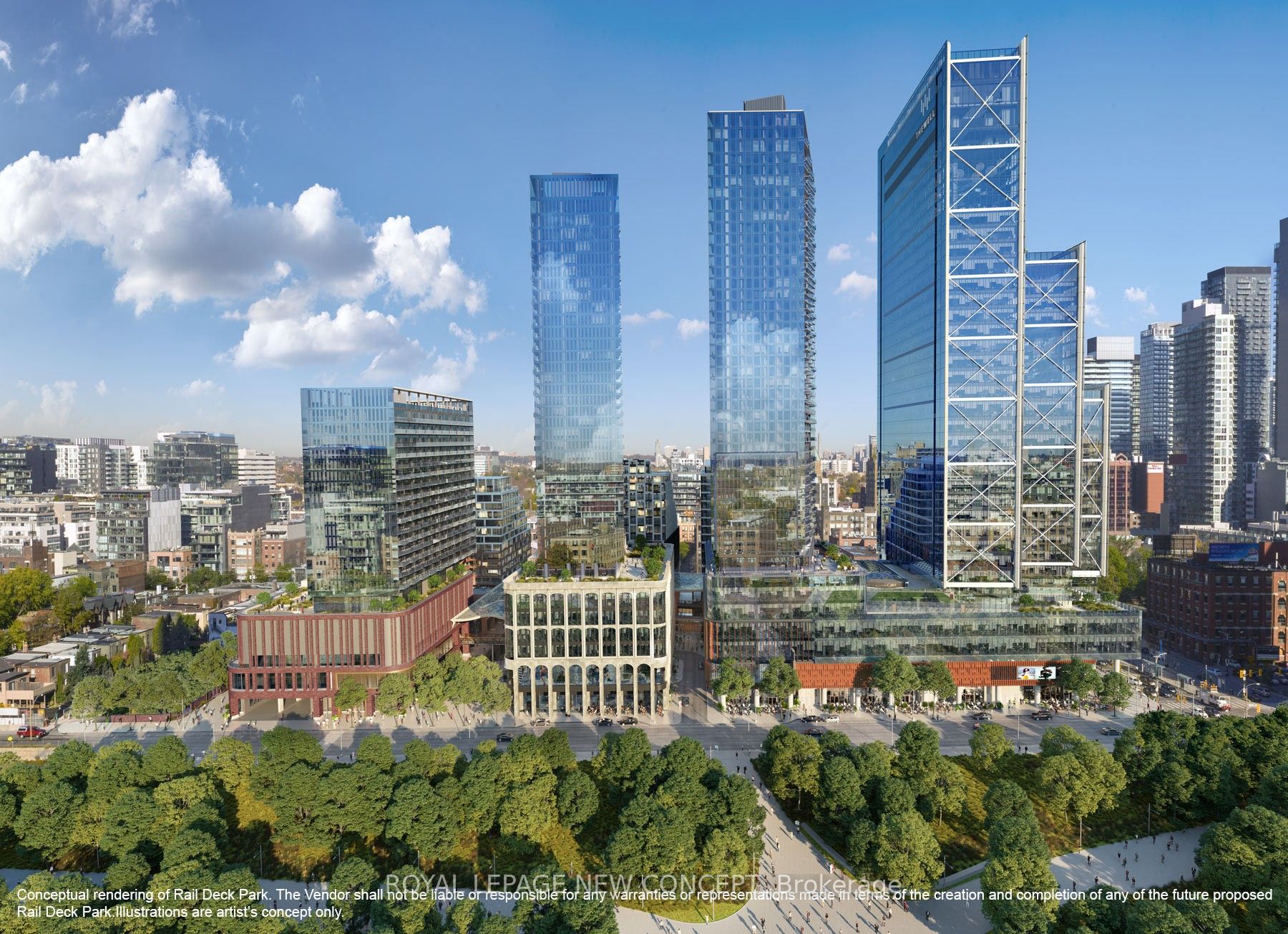
1717-480 Front St W (Spadina Ave & Front Street W)
Price: $1,599,900
Status: For Sale
MLS®#: C8254834
- Maintenance:$1,054.32
- Community:Waterfront Communities C1
- City:Toronto
- Type:Condominium
- Style:Condo Apt (Apartment)
- Beds:2+1
- Bath:2
- Size:900-999 Sq Ft
- Garage:Underground
- Age:0-5 Years Old
Features:
- ExteriorConcrete
- HeatingFan Coil, Gas
- AmenitiesBike Storage, Concierge, Exercise Room, Games Room, Media Room, Outdoor Pool
- Lot FeaturesPark, Public Transit, Waterfront
- Extra FeaturesCommon Elements Included
Listing Contracted With: ROYAL LEPAGE NEW CONCEPT
Description
Tridel at the Well Classic Series II, Mixed-Use Community - Urban Living in Downtown Toronto,Impressive designs & Suite finishes. 965 interior sqft luxury 2 br with a big den that can convertto a 3rd br. Laminated floor throughout the unit. Spacious and private balcony with upgraded tile.Unparalleled access to the city's finest dining, shopping, and fitness options. This suite comesfully equipped with energy-efficient 5-star stainless steel appliances, an integrated dishwasher,contemporary soft-close cabinetry, in-suite laundry, a standing glass shower, floor-to-ceilingwindows & Window coverings, an intercom system, and walk-in closet and shelving space. Mostamenities are at your doorstep. Walk to Rogers centre, BMO field, and Scotiabank arena or sports bars. Quick access to the Gardiner Expressway and TTC/Union Station.
Highlights
All electric light fixtures, 5-star stainless steel appliances; fridge, oven, glass cooktop, dishwasher, range hood, microwave. Washer & dryer. TRIDEL CONNECT, SMART HOME TECHNOLOGY
Want to learn more about 1717-480 Front St W (Spadina Ave & Front Street W)?

Toronto Condo Team Sales Representative - Founder
Right at Home Realty Inc., Brokerage
Your #1 Source For Toronto Condos
Rooms
Real Estate Websites by Web4Realty
https://web4realty.com/

