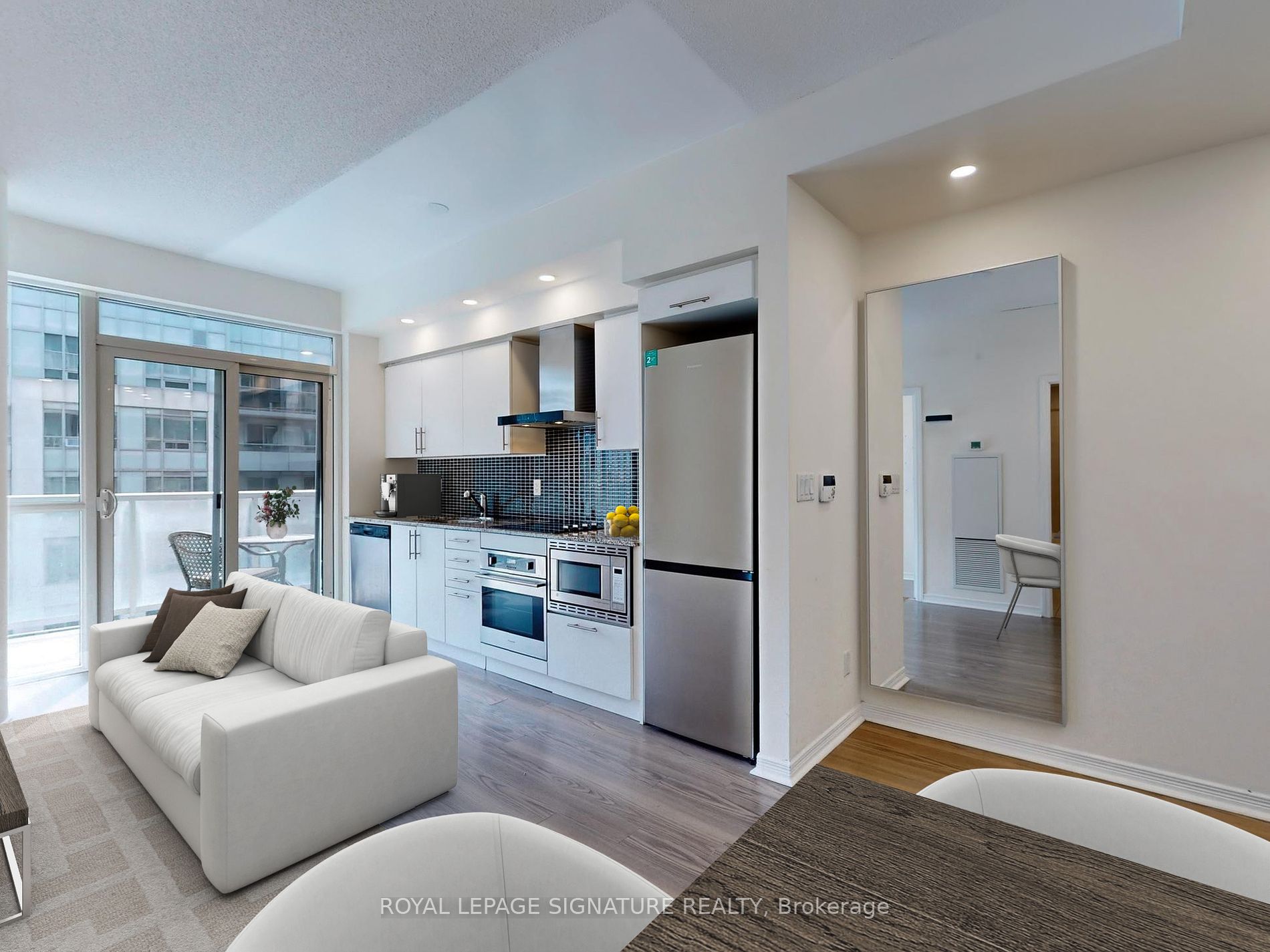
1717-352 Front St W (Front & Spadina)
Price: $2,250/Monthly
Status: For Rent/Lease
MLS®#: C9014358
- Community:Waterfront Communities C1
- City:Toronto
- Type:Condominium
- Style:Condo Apt (Apartment)
- Beds:1
- Bath:1
- Size:500-599 Sq Ft
- Garage:Underground
Features:
- ExteriorBrick, Concrete
- HeatingHeating Included, Forced Air, Gas
- Sewer/Water SystemsWater Included
- AmenitiesConcierge, Exercise Room, Gym, Party/Meeting Room, Recreation Room
- Lot FeaturesPrivate Entrance, Clear View, Hospital, Park, Place Of Worship, Public Transit, Rec Centre
- Extra FeaturesPrivate Elevator, Common Elements Included
- CaveatsApplication Required, Deposit Required, Credit Check, Employment Letter, Lease Agreement, References Required
Listing Contracted With: ROYAL LEPAGE SIGNATURE REALTY
Description
Welcome to The Fly Condominiums! Experience urban living at its finest in this stunning 1-bedroom suite. The designer kitchen boasts sleek cabinetry, stainless steel appliances, granite countertops, and an undermount sink, perfect for culinary enthusiasts. Enjoy the natural light pouring in through the floor-to-ceiling windows, complementing the elegant laminate flooring that spans the entire space. Step out onto your large private balcony and take in the vibrant city views. The spacious bedroom offers ample storage with a generous closet and a large window for added brightness. Situated just steps away from the underground P.A.T.H., Union Station, and the bustling Financial and Entertainment Districts, you'll have the city's finest restaurants and lounges on King Street West right at your doorstep.
Highlights
24Hr Concierge. Fitness, Weight & Theatre Rooms. Yoga Studio. A Roof Top Party Room With An Outdoor Patio, Barbecues, Cabanas & A Tanning Deck.
Want to learn more about 1717-352 Front St W (Front & Spadina)?

Toronto Condo Team Sales Representative - Founder
Right at Home Realty Inc., Brokerage
Your #1 Source For Toronto Condos
Rooms
Real Estate Websites by Web4Realty
https://web4realty.com/

