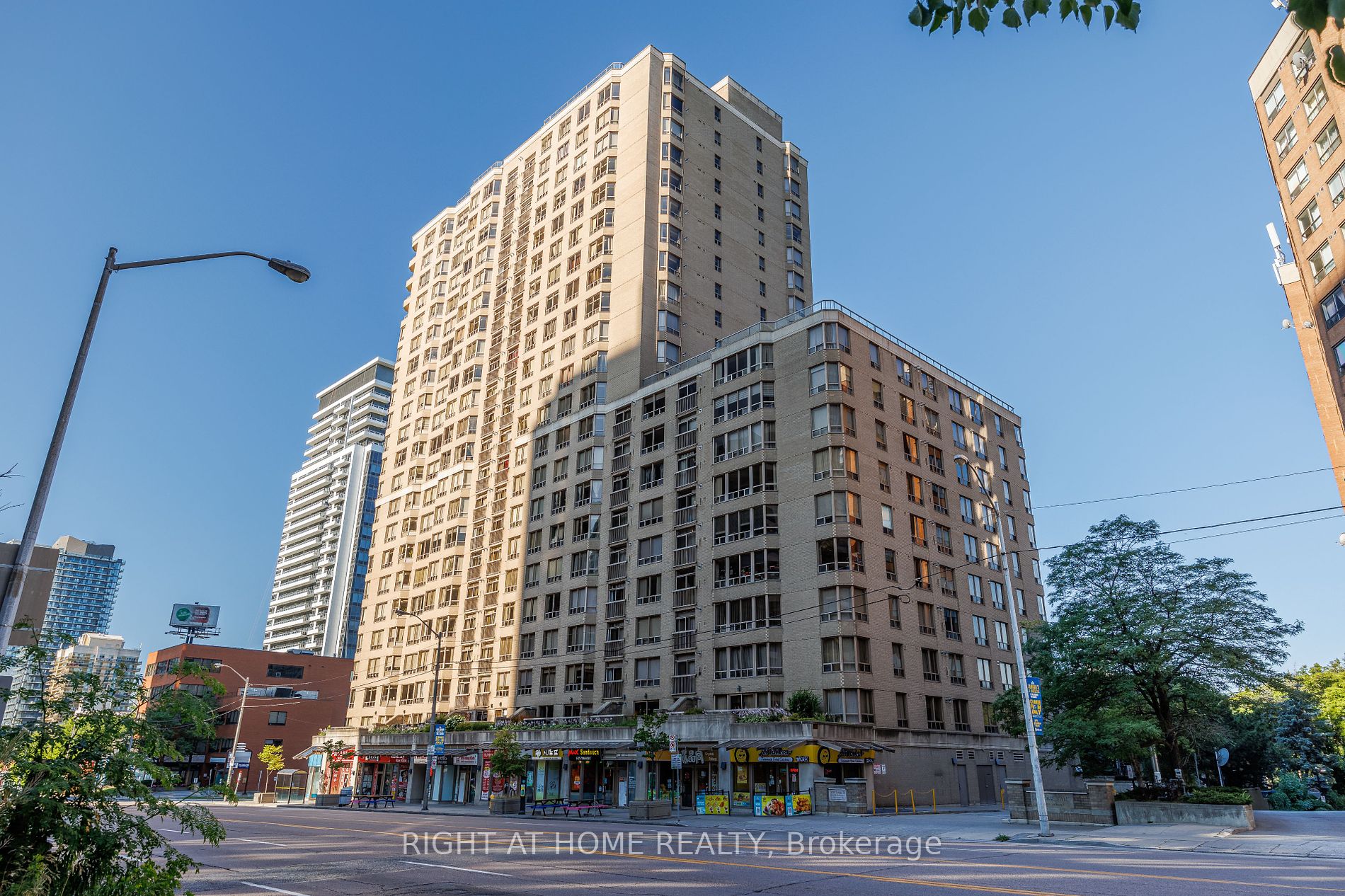
1716-5418 Yonge St (Yonge / Finch)
Price: $3,300/Monthly
Status: For Rent/Lease
MLS®#: C9018885
- Community:Willowdale West
- City:Toronto
- Type:Condominium
- Style:Condo Apt (Apartment)
- Beds:2
- Bath:2
- Size:1000-1199 Sq Ft
- Garage:Underground
- Age:16-30 Years Old
Features:
- ExteriorConcrete
- HeatingForced Air, Gas
- Sewer/Water SystemsWater Included
- AmenitiesConcierge, Exercise Room, Guest Suites, Indoor Pool, Party/Meeting Room, Visitor Parking
- Lot FeaturesPrivate Entrance, Clear View, Library, Park, Public Transit, Rec Centre, School
- Extra FeaturesPrivate Elevator, Common Elements Included
- CaveatsApplication Required, Deposit Required, Credit Check, Employment Letter, Lease Agreement, References Required
Listing Contracted With: RIGHT AT HOME REALTY
Description
Large Sunny Corner Unit In The Heart Of North York. Upgraded and Freshly Painted. Partially Furnished. Steps To Subway. 1,005 Sqft Of Beautiful Living Space Filled With Natural Light. Featuring 2 Split Bedrooms & 2 Renovated Full Bathrooms. Partially Furnished and Ready To Move In. Premium Finishes Throughout: Granite Countertops, Marble Floors, Engineered Hardwood, Stainless Steel Appliances, Modern Lightning. 1 Underground Parking Included. Large Eat-in Separate Kitchen With Window. Tenant Pays for Utilities (Water is Included in Lease)
Highlights
Amenities: Pool, Hot Tub, Steam Room, Billiards, Study Room, Party Room, Rooftop Patio, 12th-Floor Garden, Visitors Parking, 24-Hr Concierge. 5 Minutes From Finch TTC Station. Incl.: Fridge, Stove, Built-In Dishwasher, Washer, Dryer.
Want to learn more about 1716-5418 Yonge St (Yonge / Finch)?

Toronto Condo Team Sales Representative - Founder
Right at Home Realty Inc., Brokerage
Your #1 Source For Toronto Condos
Rooms
Real Estate Websites by Web4Realty
https://web4realty.com/

