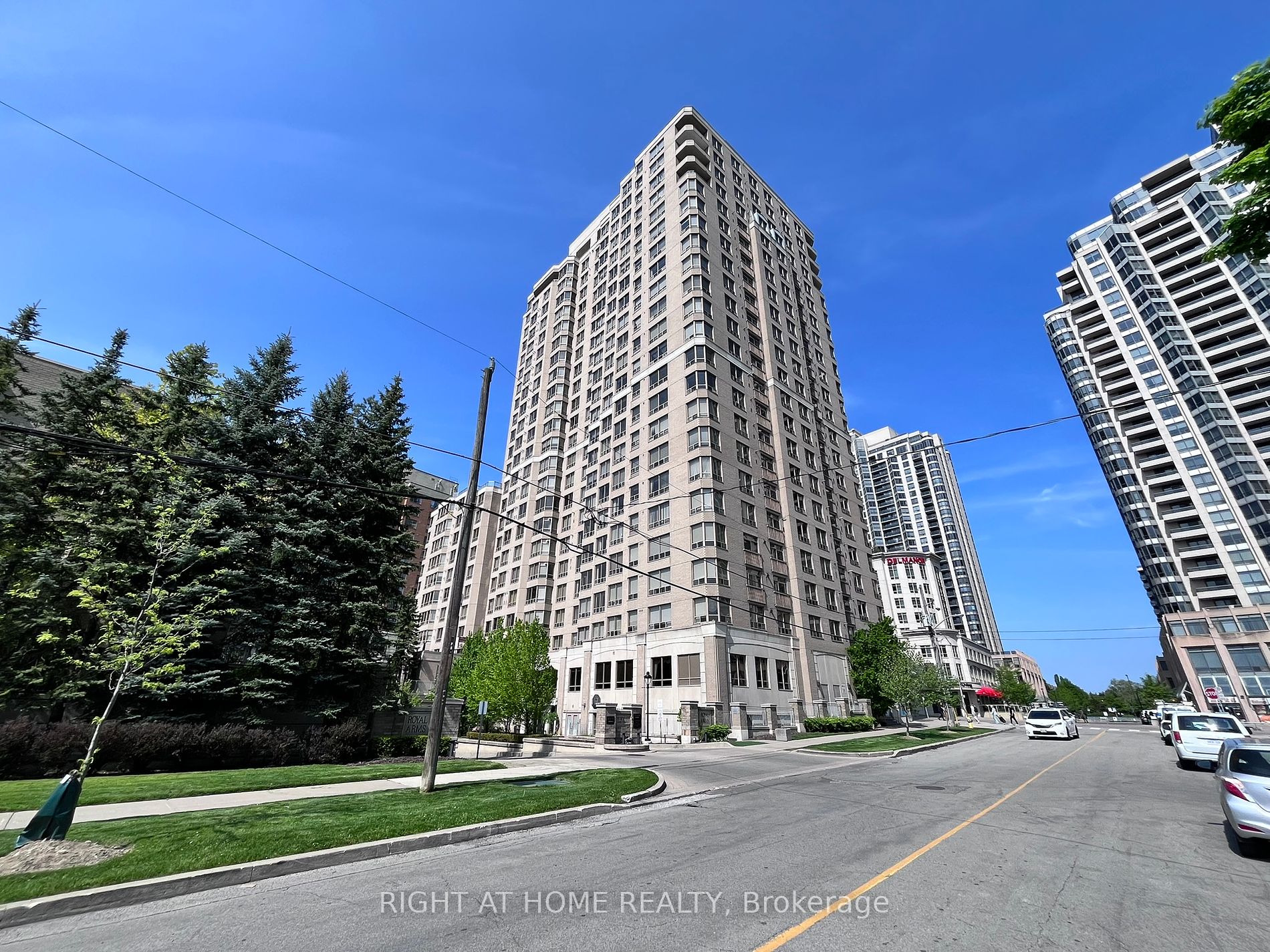
1716-5418 Yonge St (Yonge / Finch)
Price: $3,300/Monthly
Status: For Rent/Lease
MLS®#: C8351996
- Community:Willowdale West
- City:Toronto
- Type:Condominium
- Style:Condo Apt (Apartment)
- Beds:2
- Bath:2
- Size:1000-1199 Sq Ft
- Garage:Underground
- Age:16-30 Years Old
Features:
- ExteriorConcrete
- HeatingForced Air, Gas
- Sewer/Water SystemsWater Included
- AmenitiesConcierge, Exercise Room, Guest Suites, Indoor Pool, Party/Meeting Room, Visitor Parking
- Lot FeaturesPrivate Entrance, Clear View, Library, Park, Public Transit, Rec Centre, School
- Extra FeaturesPrivate Elevator, Common Elements Included
- CaveatsApplication Required, Deposit Required, Credit Check, Employment Letter, Lease Agreement, References Required
Listing Contracted With: RIGHT AT HOME REALTY
Description
Large Corner Unit In The Heart Of North York. Steps To Subway. 1,005 Sqft Of Beautiful Living Space Filled With Natural Light. Featuring 2 Split Bedrooms & 2 Renovated Full Bathrooms. Partially Furnished and Ready To Move In. Premium Finishes Throughout: Granite Countertops, Marble Floors, Engineered Hardwood, Stainless Steel Appliances, Modern Lightning. 1 Underground Parking Included. Large Eat-in Separate Kitchen With Window. Tenant Pays for Utilities (Water is Included in Lease)
Highlights
Amenities: Pool, Hot Tub, Steam Room, Billiards, Study Room, Party Room, Rooftop Patio, 12th-Floor Garden, Visitors Parking, 24-Hr Concierge. 5 Minutes From Finch TTC Station. Incl.: Fridge, Stove, Built-In Dishwasher, Washer, Dryer.
Want to learn more about 1716-5418 Yonge St (Yonge / Finch)?

Toronto Condo Team Sales Representative - Founder
Right at Home Realty Inc., Brokerage
Your #1 Source For Toronto Condos
Rooms
Real Estate Websites by Web4Realty
https://web4realty.com/

