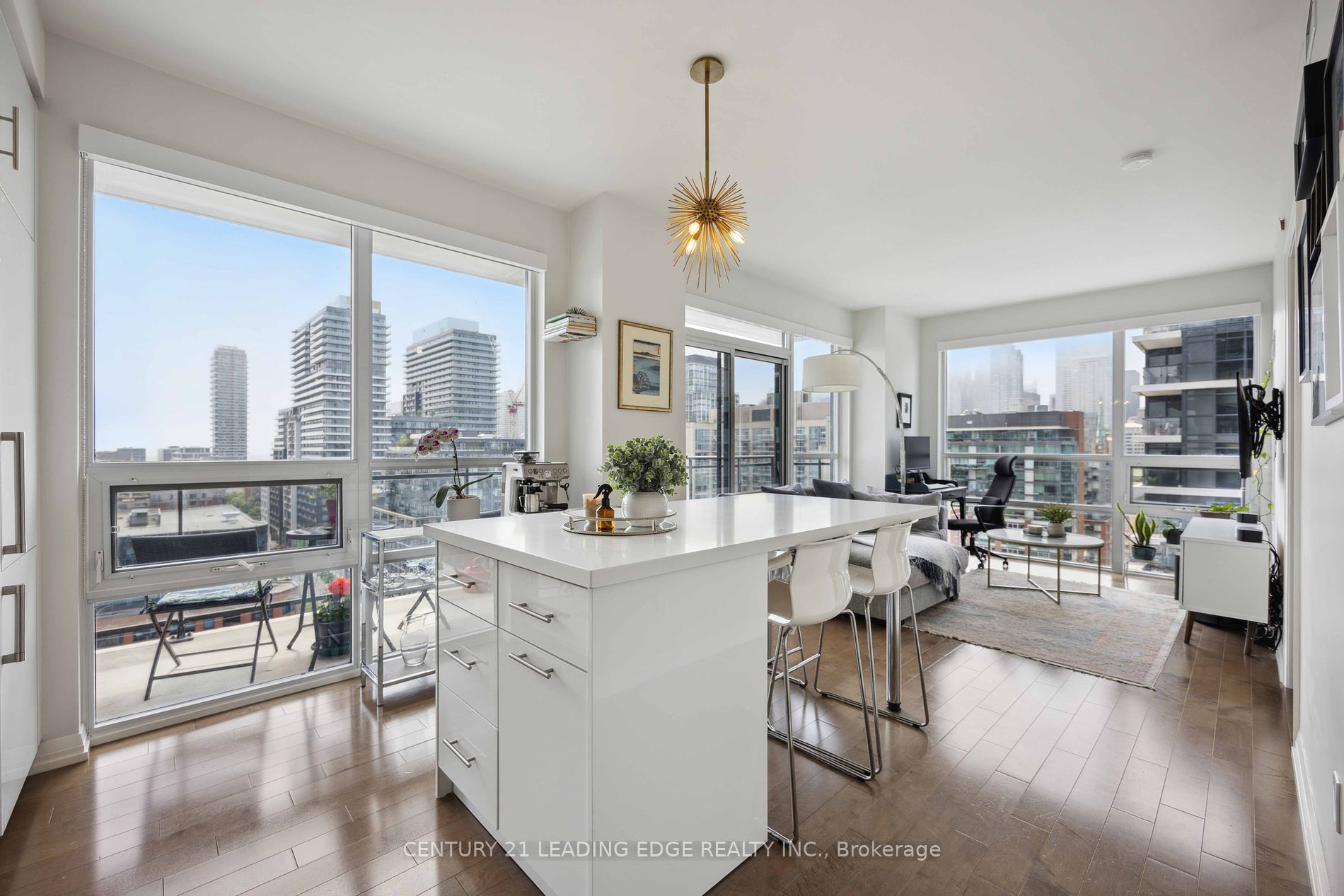
1715-460 Adelaide St E (Adelaide St E / Sherbourne St)
Price: $629,900
Status: For Sale
MLS®#: C8405208
- Tax: $2,571.81 (2023)
- Maintenance:$520.11
- Community:Moss Park
- City:Toronto
- Type:Condominium
- Style:Condo Apt (Apartment)
- Beds:1+1
- Bath:1
- Size:600-699 Sq Ft
- Garage:Underground
Features:
- ExteriorConcrete
- HeatingHeating Included, Forced Air, Gas
- Sewer/Water SystemsWater Included
- AmenitiesConcierge, Gym, Rooftop Deck/Garden, Visitor Parking
- Lot FeaturesHospital, Public Transit
- Extra FeaturesCommon Elements Included
Listing Contracted With: CENTURY 21 LEADING EDGE REALTY INC.
Description
Welcome to Axiom Condo! Experience luxury in this upgraded one-bedroom + den corner unit, boasting 9ft floor-to-ceiling windows with breathtaking SW views. Revel in the elegance of hardwood floors and an ultra-modern kitchen with quartz countertops, backsplash, and upgraded cabinets. The spacious living room opens to a 125 sq ft balcony, perfect for relaxing or entertaining. Indulge in the upgraded rain head shower, custom blinds, custom kitchen island, chic upgraded lighting fixtures, a custom-built closet in the den, and built-in bookshelves in the primary bedroom. Enjoy 24 hr concierge service and 5-star amenities. Located steps from St.Lawrence, Distillery, Financial District, beach, cafes, and diners, with a walk/transit score of 99 ! Additional perks include a deck garden, sauna, and BBQ area. Dont miss this extraordinary opportunity.
Want to learn more about 1715-460 Adelaide St E (Adelaide St E / Sherbourne St)?

Toronto Condo Team Sales Representative - Founder
Right at Home Realty Inc., Brokerage
Your #1 Source For Toronto Condos
Rooms
Real Estate Websites by Web4Realty
https://web4realty.com/

