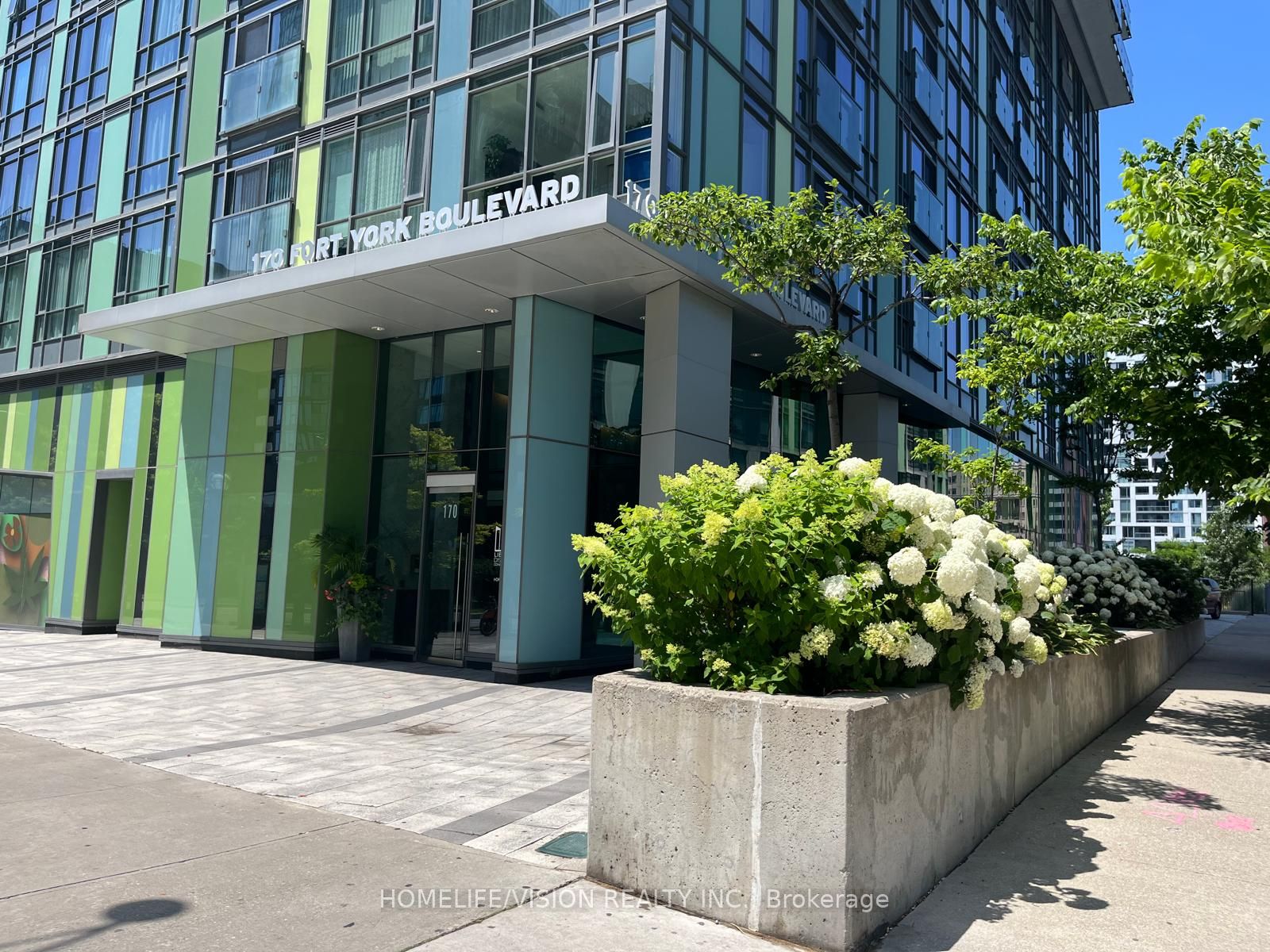
1712-170 Fort York Blvd (Bathurst / Fort York)
Price: $2,600/Monthly
Status: For Rent/Lease
MLS®#: C9047872
- Community:Waterfront Communities C1
- City:Toronto
- Type:Condominium
- Style:Condo Apt (Apartment)
- Beds:1+1
- Bath:1
- Size:500-599 Sq Ft
- Garage:Underground
Features:
- ExteriorConcrete
- HeatingHeating Included, Forced Air, Gas
- Sewer/Water SystemsWater Included
- AmenitiesBike Storage, Concierge, Exercise Room, Party/Meeting Room, Visitor Parking
- Lot FeaturesClear View, Library, Park, Public Transit, School, Waterfront
- Extra FeaturesPrivate Elevator, Common Elements Included
- CaveatsApplication Required, Deposit Required, Credit Check, Employment Letter, Lease Agreement, References Required
Listing Contracted With: HOMELIFE/VISION REALTY INC.
Description
Welcome to the Library District! This beautiful and bright 1-bedroom plus den suite boasts awesome views that will take your breath away. Separate den with sliding door useful as a second bedroom. Modern finishes throughout, including hardwood flooring in living room and ceramic flooring in kitchen, floor to ceiling windows. Stylish kitchen features granite countertops and stainless- steel appliances, perfect for culinary enthusiasts. Enjoy unobstructed sweeping panoramic views of Toronto and Fort York from your own private balcony & oasis. Conveniently located just steps away from all amenities, including TTC, the Financial District, Rogers Centre, Harbourfront and more. Don't miss out on the opportunity to lease this spectacular space!
Highlights
Building Features Include 24hr Concierge, Library, Party Room, Fitness Room with Latest Cardio & Strength Training Equipment, Sauna, Media Room, Lounge and more.
Want to learn more about 1712-170 Fort York Blvd (Bathurst / Fort York)?

Toronto Condo Team Sales Representative - Founder
Right at Home Realty Inc., Brokerage
Your #1 Source For Toronto Condos
Rooms
Real Estate Websites by Web4Realty
https://web4realty.com/

