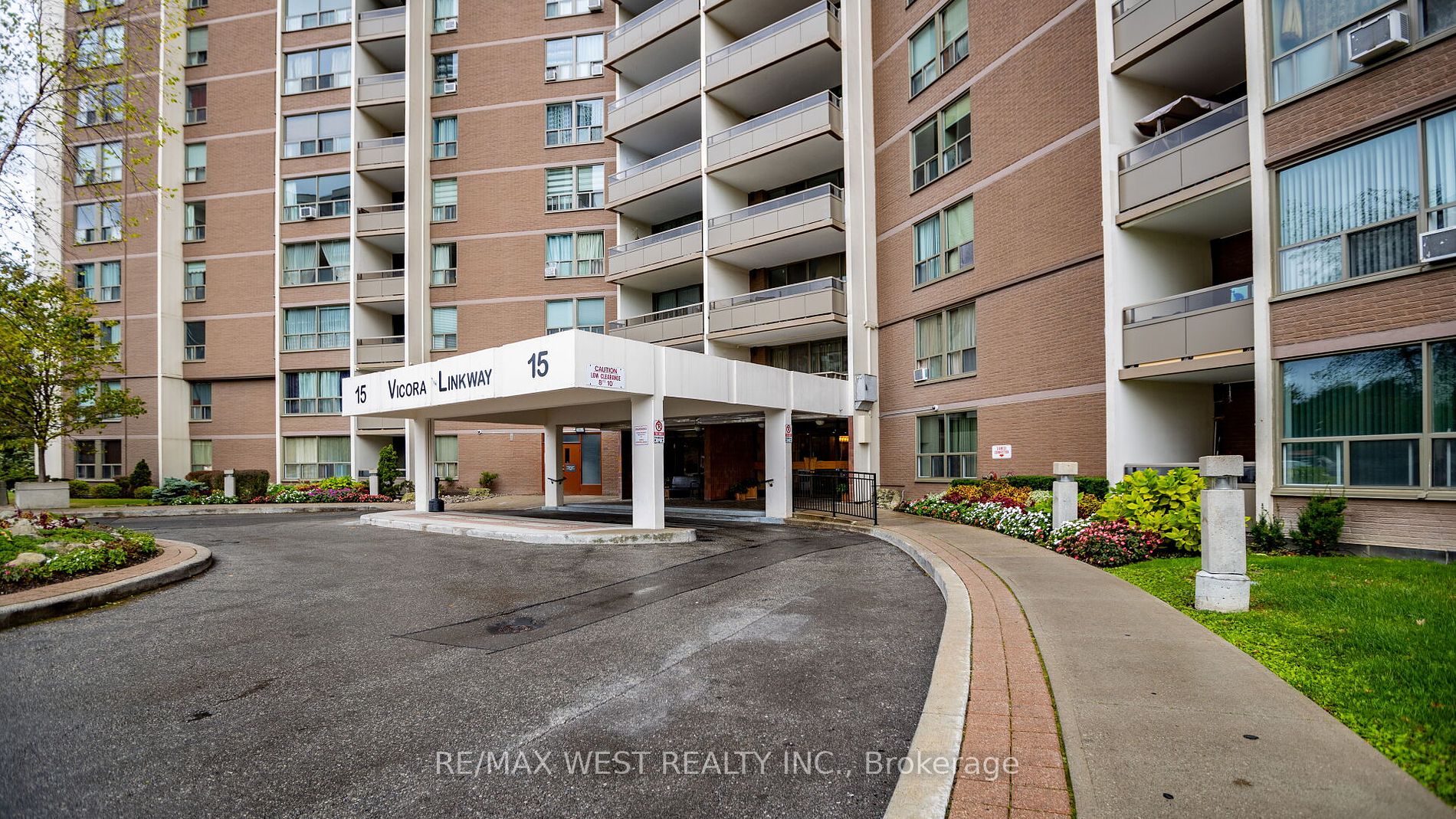
1712-15 Vicora Linkway (Don Mills / Eglinton)
Price: $489,900
Status: For Sale
MLS®#: C9045679
- Tax: $1,131.16 (2023)
- Maintenance:$814.79
- Community:Flemingdon Park
- City:Toronto
- Type:Condominium
- Style:Condo Apt (Apartment)
- Beds:2
- Bath:1
- Size:800-899 Sq Ft
- Garage:Underground
Features:
- ExteriorBrick
- HeatingHeating Included, Baseboard, Electric
- Sewer/Water SystemsWater Included
- AmenitiesGym, Indoor Pool, Party/Meeting Room, Sauna, Visitor Parking
- Lot FeaturesGolf, Park, Place Of Worship, Public Transit, Ravine, School
- Extra FeaturesCommon Elements Included, Hydro Included
Listing Contracted With: RE/MAX WEST REALTY INC.
Description
Welcome To 15 Vicora Linkway Unit 1712.This Bright And Spacious 2-Bedroom, 1-Bathroom Condo Features Quality Finishes And Hardwood Floors Throughout. The Well-Maintained Unit Includes An Oversized Ensuite Laundry Room, Indoor Parking And A Locker. Forget About Separate Bills Your Condo Fees Cover Water, Hydro, And Gas. Enjoy The Convenience Of Being Just Minutes Away From The TTC And LRT, With Easy Access To The DVP And 401. Nearby Amenities Include Shopping Centers, Costco, Schools, Parks, And Trails. This Property Is Excellent For First-Time Buyers, Downsizers, And Commuters.
Highlights
Custom Wood Crown Molding And Base Boards, Upgraded Electrical,Plumbing And Tiled Balcony. Fridge, Stove, Dish Washer, Rangehood, Washer And Dryer, AC Window Unit, Balcony Storage And All Electric Light Fixtures Included.
Want to learn more about 1712-15 Vicora Linkway (Don Mills / Eglinton)?

Toronto Condo Team Sales Representative - Founder
Right at Home Realty Inc., Brokerage
Your #1 Source For Toronto Condos
Rooms
Real Estate Websites by Web4Realty
https://web4realty.com/

