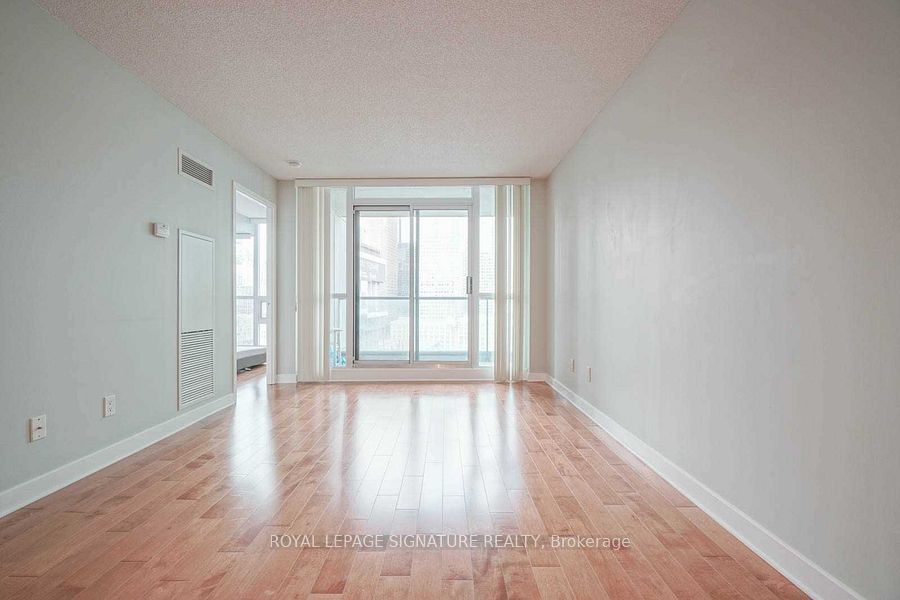
1711-12 Yonge St (Yonge/Harbour St.)
Price: $2,650/Monthly
Status: For Rent/Lease
MLS®#: C9047140
- Community:Waterfront Communities C1
- City:Toronto
- Type:Condominium
- Style:Condo Apt (Apartment)
- Beds:1+1
- Bath:1
- Size:600-699 Sq Ft
- Garage:Underground
Features:
- ExteriorConcrete
- HeatingHeating Included, Forced Air, Gas
- Extra FeaturesCommon Elements Included, Hydro Included
- CaveatsApplication Required, Deposit Required, Credit Check, Employment Letter, Lease Agreement, References Required
Listing Contracted With: ROYAL LEPAGE SIGNATURE REALTY
Description
Enjoy the best of Toronto's waterfront. This fabulous one bedroom plus den offers parking and a provides so many opportunities for you to customize the space to your personal needs. Floor to4164446474Showings Mon-Thurs w. 24 hours notice, F-S -balcony with great vires. Functional layout, with an open concept living, dining and kitchen provides so many opportunities for you to customize the space to your personal needs. Floor to ceiling windows, ensuite laundry, all utilities included and just steps from the lake. Everything you want is at your door steps, from union station to Scotiabank Arena. A short walk to Financial/Entertainment district, restaurants, bars, cafes and best of what Harbourfront has to offer from festivals & beaches to the Island.
Highlights
All current appliances, washer dryer and all electrical light fixtures.
Want to learn more about 1711-12 Yonge St (Yonge/Harbour St.)?

Toronto Condo Team Sales Representative - Founder
Right at Home Realty Inc., Brokerage
Your #1 Source For Toronto Condos
Rooms
Real Estate Websites by Web4Realty
https://web4realty.com/

