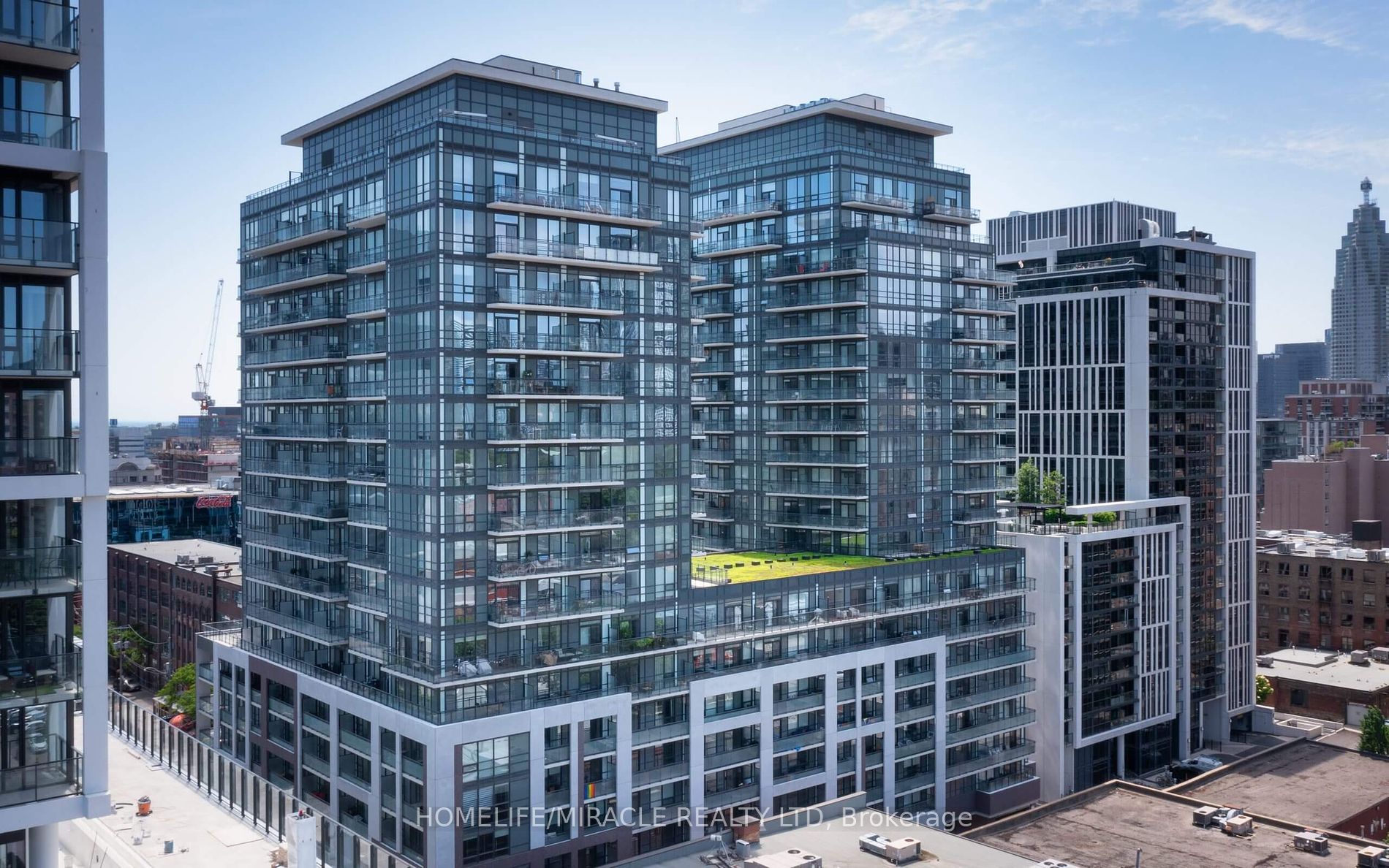
1710-460 Adelaide St E (Adelaide St E & Sherbourne St)
Price: $2,300/monthly
Status: For Rent/Lease
MLS®#: C8482428
- Community:Moss Park
- City:Toronto
- Type:Condominium
- Style:Condo Apt (Apartment)
- Beds:1
- Bath:1
- Size:500-599 Sq Ft
- Age:New
Features:
- ExteriorConcrete
- HeatingHeating Included, Forced Air, Gas
- Sewer/Water SystemsWater Included
- AmenitiesConcierge, Exercise Room, Guest Suites, Party/Meeting Room, Rooftop Deck/Garden
- Lot FeaturesArts Centre, Park, Public Transit, School
- Extra FeaturesPrivate Elevator, Common Elements Included
- CaveatsApplication Required, Deposit Required, Credit Check, Employment Letter, Lease Agreement, References Required
Listing Contracted With: HOMELIFE/MIRACLE REALTY LTD
Description
Welcome to Axiom by Greenpark Where Space Meets Style. Discover a Thoughtfully Designed Layout with No Wasted Space. This 1 Bedroom Boasts 9-Foot Floor-to-Ceiling Windows and Gleaming Hardwood Floors Throughout. Experience the Ultimate in Modern Living with an Open Concept Kitchen Featuring Quartz Countertops, Stainless Steel Appliances, and 24-Hour Concierge. Located Steps Away from the Financial District, St. Lawrence Market, George Brown, Ryerson, Eaton Centre, Sugar Beach, and More! With a Walking Score of 98 and Transit/Bike Score of 100, This is a Must-See Property! Parking available for extra. Unit has been professionally cleaned.
Highlights
Indulge in Luxury Amenities such as a Rooftop Terrace, Party/Meeting Room, Gym, Sauna, Yoga Classes, 24-Hour Concierge, Guest Suites Stainless Steel Oven, Cooktop, Dishwasher, Microwave, Fridge, and Stacked Washer/Dryer
Want to learn more about 1710-460 Adelaide St E (Adelaide St E & Sherbourne St)?

Toronto Condo Team Sales Representative - Founder
Right at Home Realty Inc., Brokerage
Your #1 Source For Toronto Condos
Rooms
Real Estate Websites by Web4Realty
https://web4realty.com/

