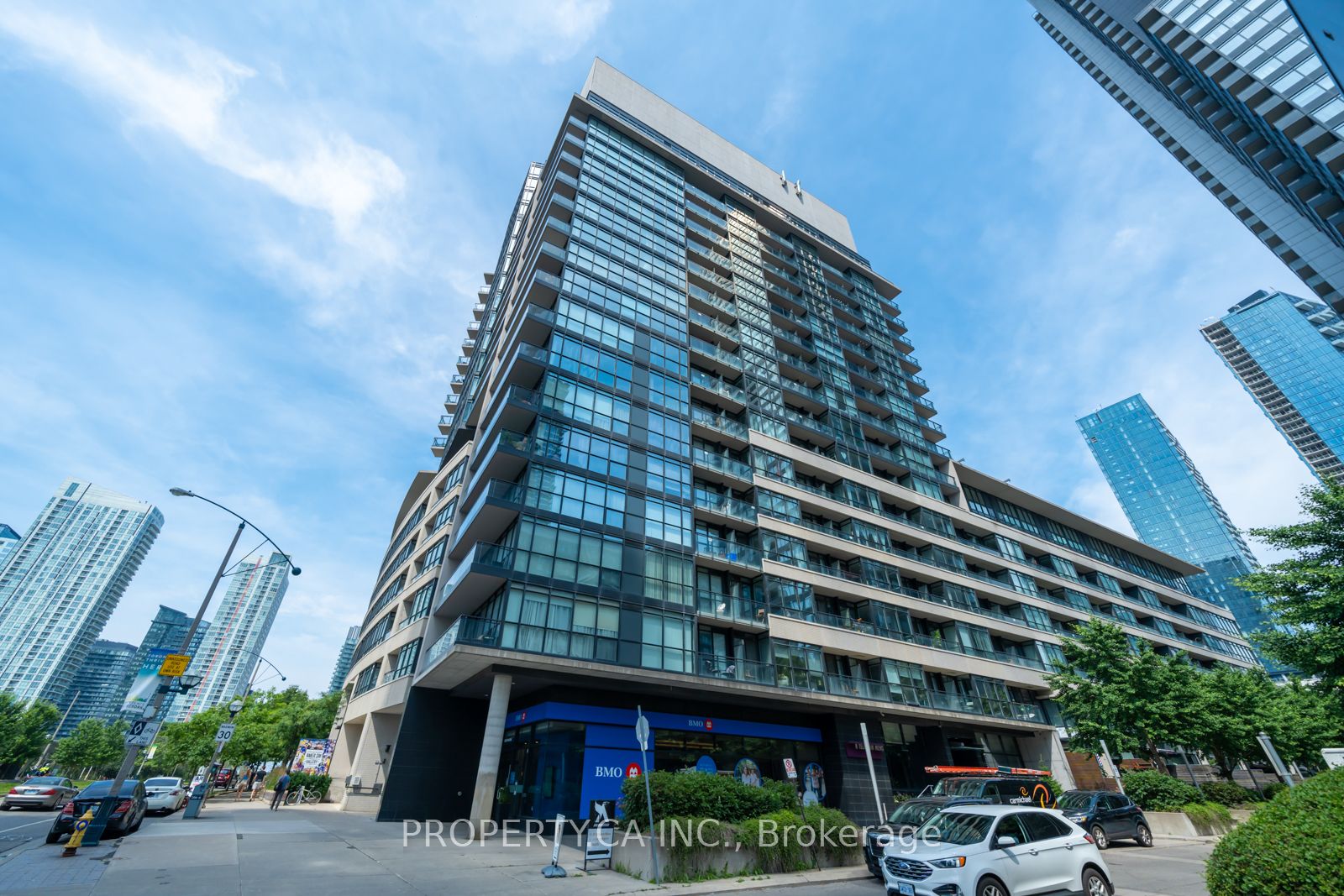
1709-8 Telegram Mews (DIRECTION/MAIN CROSS STREETS Front St West & Spadi)
Price: $3,250/Monthly
Status: For Rent/Lease
MLS®#: C9043716
- Community:Waterfront Communities C1
- City:Toronto
- Type:Condominium
- Style:Condo Apt (Apartment)
- Beds:2
- Bath:2
- Size:700-799 Sq Ft
- Garage:Underground
- Age:11-15 Years Old
Features:
- ExteriorAlum Siding, Metal/Side
- HeatingHeating Included, Forced Air, Gas
- Sewer/Water SystemsWater Included
- AmenitiesConcierge, Guest Suites, Gym, Outdoor Pool, Party/Meeting Room, Visitor Parking
- Lot FeaturesPark, Public Transit, Rec Centre
- Extra FeaturesCommon Elements Included
- CaveatsApplication Required, Deposit Required, Credit Check, Employment Letter, Lease Agreement, References Required
Listing Contracted With: PROPERTY.CA INC.
Description
City Place Living At Its Best! Bright and Spacious 2 Bedroom Corner Unit With Excellent City Views! Open Concept Main Living Area Features Floor To Ceiling Windows and Laminate Hardwood Floors. Two Large Bedrooms and Two Full Bathrooms With Ensuite Laundry. Walk Out to Balcony with North West & South West Views. Perfect For Downtown Professionals. Steps to Spadina Streetcar, Trendy Restaurants and Sobeys. Parking and Large Locker Right Next to Parking Space Included. Excellent Building AmenitiesFeaturing Resort Like Outdoor Pool For Hot Summer Days!
Highlights
Tenant and/or Tenant's Agent to Confirm All Measurements. Tenant Responsible For Hydro Costs.
Want to learn more about 1709-8 Telegram Mews (DIRECTION/MAIN CROSS STREETS Front St West & Spadi)?

Toronto Condo Team Sales Representative - Founder
Right at Home Realty Inc., Brokerage
Your #1 Source For Toronto Condos
Rooms
Real Estate Websites by Web4Realty
https://web4realty.com/

