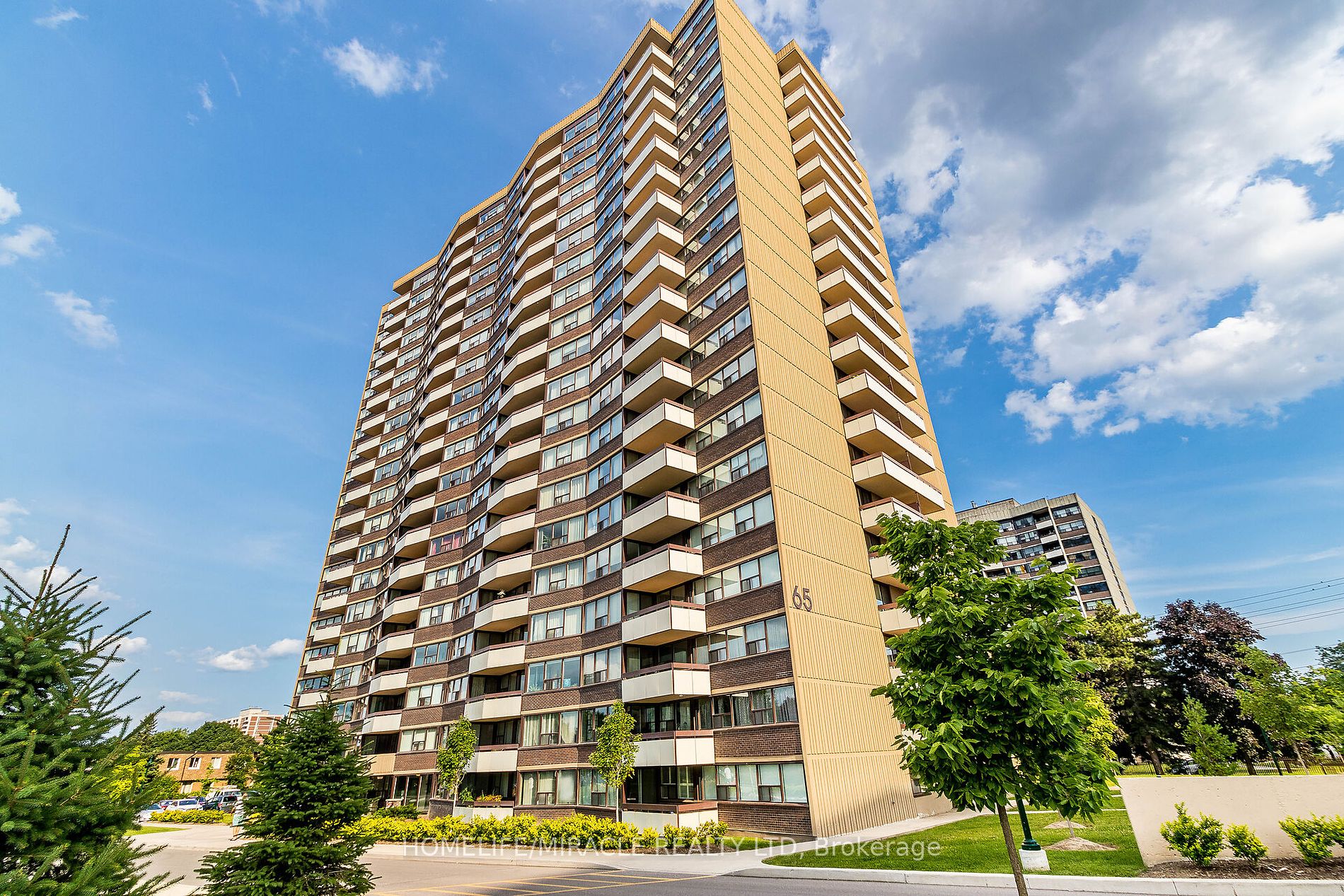
1708-65 Huntingdale Blvd (Pharmacy/Finch)
Price: $689,999
Status: For Sale
MLS®#: E9054041
- Tax: $1,895.61 (2024)
- Maintenance:$973.47
- Community:L'Amoreaux
- City:Toronto
- Type:Condominium
- Style:Condo Apt (Apartment)
- Beds:3
- Bath:2
- Size:1400-1599 Sq Ft
- Garage:Underground
Features:
- InteriorFireplace
- ExteriorConcrete
- HeatingHeating Included, Forced Air, Gas
- Sewer/Water SystemsWater Included
- AmenitiesExercise Room, Games Room, Indoor Pool, Party/Meeting Room, Sauna, Tennis Court
- Extra FeaturesPrivate Elevator, Cable Included, Common Elements Included, Hydro Included
Listing Contracted With: HOMELIFE/MIRACLE REALTY LTD
Description
Very Large Renovated!! Condo In A Super Convenient Location. Close To 404,401& TTC Right At Door. Approx.1500 Sq Ft On High Floor With South Exposure. Spacious Rooms, En suite Storage Room. Family Room Now Converted To 3rd Bedroom. New Kitchen cabinets and counter tops and flooring all around, New Vanities and counters in bathrooms. Freshly Painted for a modern look! Recently Renovated Lobby And Hallways!. Underground Access To Fitness Centre With Indoor Swimming Pool , Exercise Room, Party Room & Game Room, Tennis Court And Playground, Landscaped Courtyard For Residents Save & Private Enjoyment
Highlights
Fridge, Stove, B/I Dishwasher, Washer, Dryer, Laminated Floor. All Existing Blinds & Window Coverings.New Bathrooms Renovated! Incredible CN Tower and downtown view! THIS CONDO CORP INCLUDES ROGERS CABLE, HYDRO, WATER.
Want to learn more about 1708-65 Huntingdale Blvd (Pharmacy/Finch)?

Toronto Condo Team Sales Representative - Founder
Right at Home Realty Inc., Brokerage
Your #1 Source For Toronto Condos
Rooms
Real Estate Websites by Web4Realty
https://web4realty.com/

