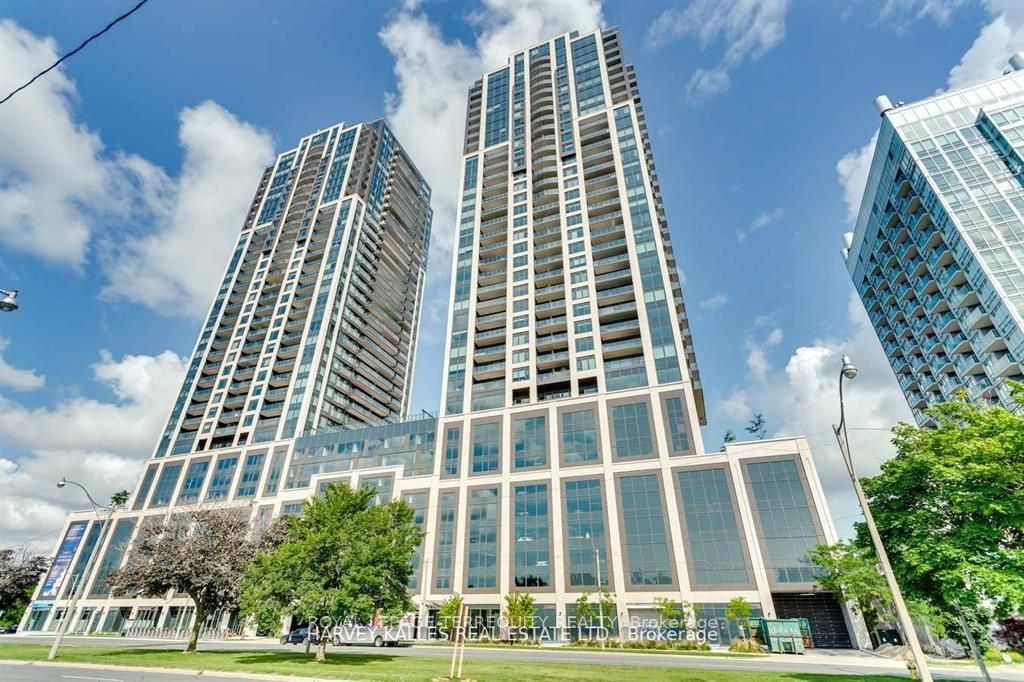
1708-1926 Lake Shore Blvd W (Windermere & Lake Shore)
Price: $2,990/Monthly
Status: For Rent/Lease
MLS®#: W8370202
- Community:High Park-Swansea
- City:Toronto
- Type:Condominium
- Style:Condo Apt (Apartment)
- Beds:1+1
- Bath:2
- Size:600-699 Sq Ft
- Garage:Underground
Features:
- ExteriorConcrete
- HeatingHeating Included, Forced Air, Gas
- AmenitiesBbqs Allowed, Gym, Indoor Pool, Party/Meeting Room, Rooftop Deck/Garden, Visitor Parking
- Lot FeaturesPrivate Entrance, Hospital, Lake/Pond, Library, Park, Public Transit, School
- Extra FeaturesCommon Elements Included
- CaveatsApplication Required, Deposit Required, Credit Check, Employment Letter, Lease Agreement, References Required
Listing Contracted With: ROYAL LEPAGE TERREQUITY REALTY
Description
Experience Luxury Living With Breathtaking South Lake And Toronto Skyline Views in this one bedroom plus den condo! The Versatile Den Can Serve As A Junior Bedroom, Offering Flexibility To Your Living Space. Enjoy The Modern Open Concept Layout With Stylish Two-tone Kitchen Cabinets, Perfect For Both Cooking And Entertaining. This Unit Features A Great Floor Plan, With The Added Convenience Of An Oversized Parking Space. Step Out Onto The Large Balcony And Immerse Yourself In The Breathtaking Lake Views. Residents Also Have Access To State-of-the-art Amenities, Elevating Your Living Experience To New Heights. With Downtown Just A Few Minutes Away And TTC At Your Doorstep, Convenience Meets Luxury In This Exceptional Property. **Building forbids all smoking in units and on balconies!! Parking Is Located On 9th Floor Above Ground Floor.
Want to learn more about 1708-1926 Lake Shore Blvd W (Windermere & Lake Shore)?

Toronto Condo Team Sales Representative - Founder
Right at Home Realty Inc., Brokerage
Your #1 Source For Toronto Condos
Rooms
Real Estate Websites by Web4Realty
https://web4realty.com/

