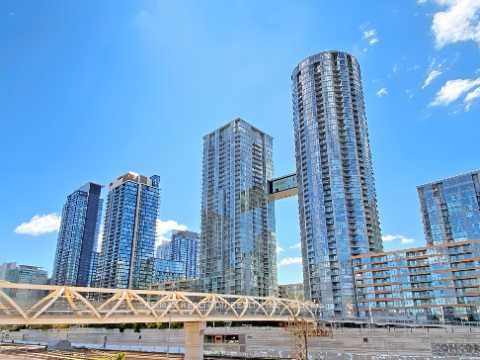
1708-15 Iceboat Terr (Spadina/Front)
Price: $2,790/Monthly
Status: For Rent/Lease
MLS®#: C9032527
- Community:Waterfront Communities C1
- City:Toronto
- Type:Condominium
- Style:Condo Apt (Apartment)
- Beds:1+1
- Bath:1
- Size:600-699 Sq Ft
- Garage:Underground
Features:
- InteriorFireplace
- ExteriorConcrete
- HeatingHeating Included, Forced Air, Gas
- Sewer/Water SystemsWater Included
- Lot FeaturesPrivate Entrance
- Extra FeaturesPrivate Elevator, Common Elements Included
- CaveatsApplication Required, Deposit Required, Credit Check, Employment Letter, Lease Agreement, References Required
Listing Contracted With: RE/MAX REALTRON REALTY INC.
Description
Immaculate South Facing Overlook The Lake & 8 Acre Park View. Beautifully Appointed 1 Bedroom + Den Condo With "1 Parking" & "One Locker". Very Functional Layout Approx. 700 Square Feet Of Living Space/ Balcony With Clear South View. Perfect Location-Walking Distance To All Of Your Amenities Including Supermarket, Major Banks, Walk-In Clinics, Dog Park, Pub, & Canoe Landing Park. Easy Access To The Gardiner, Ttc & Cn Tower.
Highlights
Resort Style Recreation Facilities: Gym, Pool, Hot Yoga Rm, Squash Court, Sauna, Spa, Theatre Rm, Bbq Courtyard, W/Party Rm In The Sky Bridge. All Elf's ,Window Coverings, Fridge, Stove, Dishwasher, Microwave, All In One Washer/Dryer
Want to learn more about 1708-15 Iceboat Terr (Spadina/Front)?

Toronto Condo Team Sales Representative - Founder
Right at Home Realty Inc., Brokerage
Your #1 Source For Toronto Condos
Rooms
Real Estate Websites by Web4Realty
https://web4realty.com/

