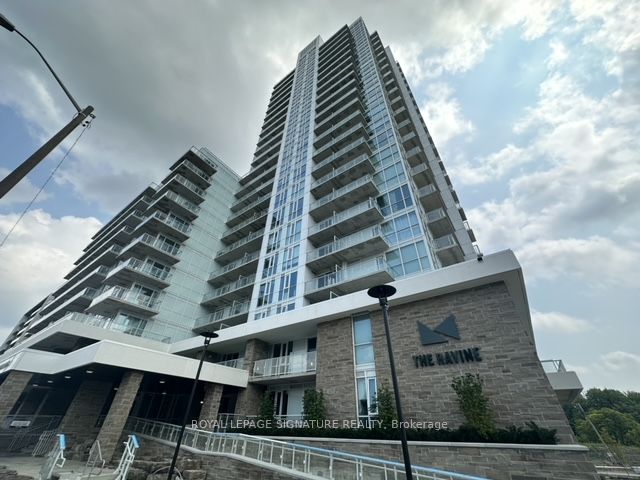
1707-10 Deerlick Crt (York Mills & Dvp)
Price: $3,000/Monthly
Status: For Rent/Lease
MLS®#: C8334998
- Community:Parkwoods-Donalda
- City:Toronto
- Type:Condominium
- Style:Condo Apt (Apartment)
- Beds:2
- Bath:2
- Size:700-799 Sq Ft
- Garage:Underground
- Age:0-5 Years Old
Features:
- ExteriorConcrete, Stone
- HeatingHeating Included, Forced Air, Gas
- AmenitiesConcierge, Gym, Party/Meeting Room, Rooftop Deck/Garden, Visitor Parking
- Lot FeaturesClear View, Library, Park, Public Transit, Ravine, School
- Extra FeaturesCommon Elements Included
- CaveatsApplication Required, Deposit Required, Credit Check, Employment Letter, Lease Agreement, References Required
Listing Contracted With: ROYAL LEPAGE SIGNATURE REALTY
Description
Welcome To Beautiful Ravine Condo! Strategically Situated Right At York Mills & DVP! This Newer, Bright & Corner Condo Unit Comes W/2 Split Bedrooms, 2 Full Baths, 2 Large Balconies, 1 Underground Parking Spot &1 Locker, Featuring Great Views, Floor To Ceiling Glass Windows, Modern European Style O/C Kitchen W/Full Size, Brand New Stainless Steel Appliances, Quartz Countertops, Sun-Filled Living/Dining Rm W/O To Balcony, On-Suite Laundry, W/I Closet In Primary Rm, Double Mirrored Closets, Laminate Floors, Light Fixtures, Window Blinds & Much More!!! Great Amenities On Ground &13Th Floors Include Fitness Centre, Party Room W/Full Kitchen, Lounge, Dining Bar, Dog Washing Station, Kids Playroom, Outdoor Tv, Fireplace, Multiple Bbqs, Firepit & Sundeck. You Really Don't Want To Miss This Opportunity!!!
Highlights
Quick Access To The Dvp & Highway 404. Minutes Away From Toronto's Downtown, Highway 401, Fairview Mall, Seneca College, Shops At DonMills, Restaurants, Grocery Stores, Ravine, Walking Trails & Much More!
Want to learn more about 1707-10 Deerlick Crt (York Mills & Dvp)?

Toronto Condo Team Sales Representative - Founder
Right at Home Realty Inc., Brokerage
Your #1 Source For Toronto Condos
Rooms
Real Estate Websites by Web4Realty
https://web4realty.com/

