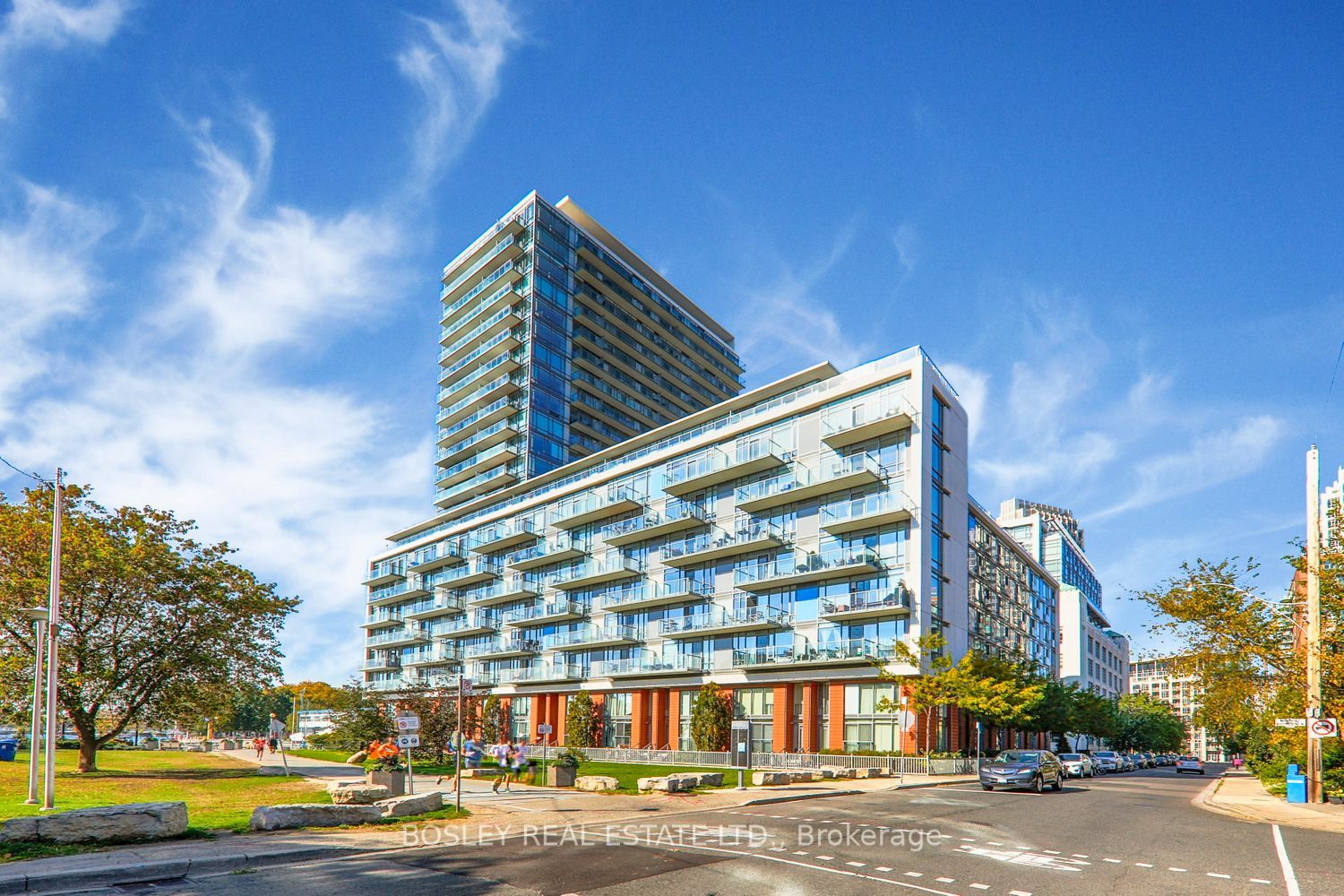
1706-90 Stadium Rd (Lake Shore Blvd W & Stadium Rd)
Price: $3,875/monthly
Status: For Rent/Lease
MLS®#: C8356052
- Community:Niagara
- City:Toronto
- Type:Condominium
- Style:Condo Apt (Apartment)
- Beds:2
- Bath:2
- Size:1000-1199 Sq Ft
- Garage:Underground
Features:
- ExteriorConcrete
- HeatingHeat Pump, Gas
- AmenitiesBbqs Allowed, Guest Suites, Party/Meeting Room, Sauna, Visitor Parking
- Lot FeaturesPrivate Entrance, Beach, Clear View, Island, Marina, Park, Waterfront
- Extra FeaturesCommon Elements Included
- CaveatsApplication Required, Deposit Required, Credit Check, Employment Letter, Lease Agreement, References Required
Listing Contracted With: BOSLEY REAL ESTATE LTD.
Description
Indulge in waterfront luxury at its finest with this sun-drenched corner unit at Luxury Quay West. Enjoy breathtaking views of both the lake and city skyline from floor-to-ceiling windows. Boasting 1005 sq ft of living space plus a 115 sq ft balcony, this residence offers ample room to relax and entertain. The open concept layout features 9-ft ceilings and hardwood floors throughout, complemented by a modern kitchen adorned with quartz countertops, stainless steel appliances, and a stylish backsplash. The master suite is a true retreat with a walk-in closet and a luxurious 3-piece ensuite bath. Upgrades abound, including premium doors, closets, lighting fixtures, and cabinets. Residents of Luxury Quay West enjoy access to a wealth of amenities, ensuring every comfort and convenience is met. With TTC access, Lake Ontario, major highways, Habourfront attractions, and a myriad of shops and restaurants just steps away, this residence offers the ultimate urban lifestyle
Want to learn more about 1706-90 Stadium Rd (Lake Shore Blvd W & Stadium Rd)?

Toronto Condo Team Sales Representative - Founder
Right at Home Realty Inc., Brokerage
Your #1 Source For Toronto Condos
Rooms
Real Estate Websites by Web4Realty
https://web4realty.com/

