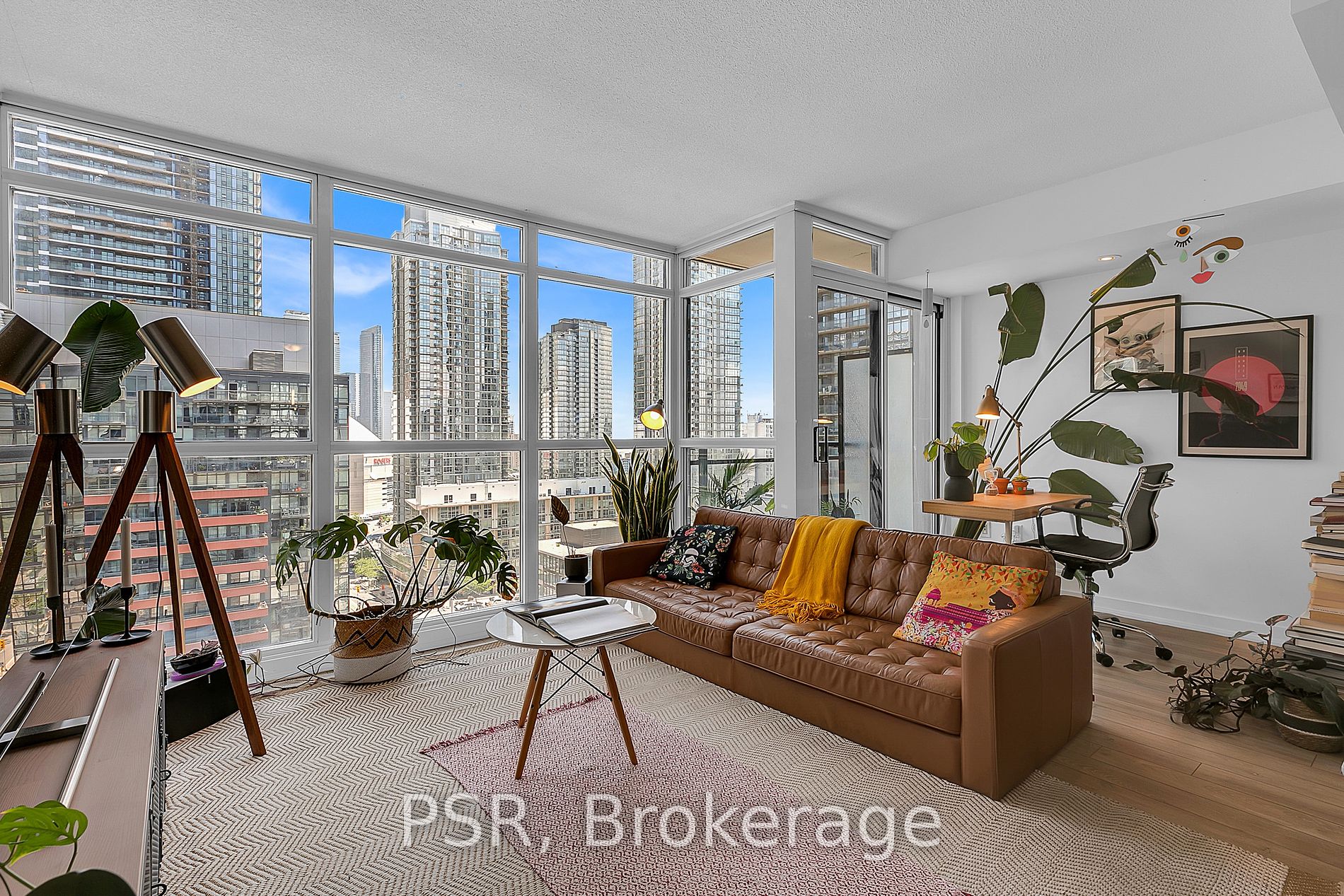
1706-8 Telegram Mews (Fort York Blvd / Spadina Ave)
Price: $808,000
Status: Sale Pending
MLS®#: C8462292
- Tax: $3,032.8 (2024)
- Maintenance:$669.76
- Community:Waterfront Communities C1
- City:Toronto
- Type:Condominium
- Style:Condo Apt (Apartment)
- Beds:2+1
- Bath:2
- Size:700-799 Sq Ft
- Garage:Underground
Features:
- ExteriorConcrete
- HeatingForced Air, Gas
- Sewer/Water SystemsWater Included
- AmenitiesExercise Room, Games Room, Guest Suites, Outdoor Pool, Party/Meeting Room, Rooftop Deck/Garden
- Lot FeaturesClear View, Library, Park, Public Transit, Rec Centre, School
- Extra FeaturesCommon Elements Included
Listing Contracted With: PSR
Description
Talk About Location! In The Heart Of Downtown Only Steps To... EVERYTHING! Convenience, Community, & Culture, A Neighbourhood W/ Something For Everyone! Filled W/ Natural Light & A Beautiful Open View, You Will Fall In Love W/ This Tranquil Abode On 1st Sight. W/ 2 Beds + Den & 2 Full Baths This Highly Efficient Condo Features Wall To Wall Windows & Excellent Proportions Throughout. Enjoy The Rare Luxury Of Underground Parking W/ An Attached XL Private Locker Room! The Large Eat-In Kitchen Is Equipped W/ Stainless Steel Appliances Incl. New Dishwasher & New Micro-Range. Enjoy Open South & East Exposures From 2 Balconies W/ Sweeping City Views Down To The Waterfront. Convenience Is At Your Doorstep W/ Sobeys Right Across The Street Or Skip Across The Bridge To The Well Which Features 500,000 SqFt Of Brand New Prime Retail And Restaurants. This Location Brims With Amenities & Green Space W/ Parks, Art & Sculptures, Sports Fields, New Schools, New Community Centre All Within Steps.
Highlights
A Well Run building W/ 5 Star Amenities Including: Theatre, Gym, Yoga Studio/Aerobics, Billiards Lounge, Dining Room, Party Room W/ Kitchen, Sauna, Outdoor Whirlpool, Lap Pool, Patio W/ BBQ's, Concierge, Visitor Parking, Guest Suites & More
Want to learn more about 1706-8 Telegram Mews (Fort York Blvd / Spadina Ave)?

Toronto Condo Team Sales Representative - Founder
Right at Home Realty Inc., Brokerage
Your #1 Source For Toronto Condos
Rooms
Real Estate Websites by Web4Realty
https://web4realty.com/

