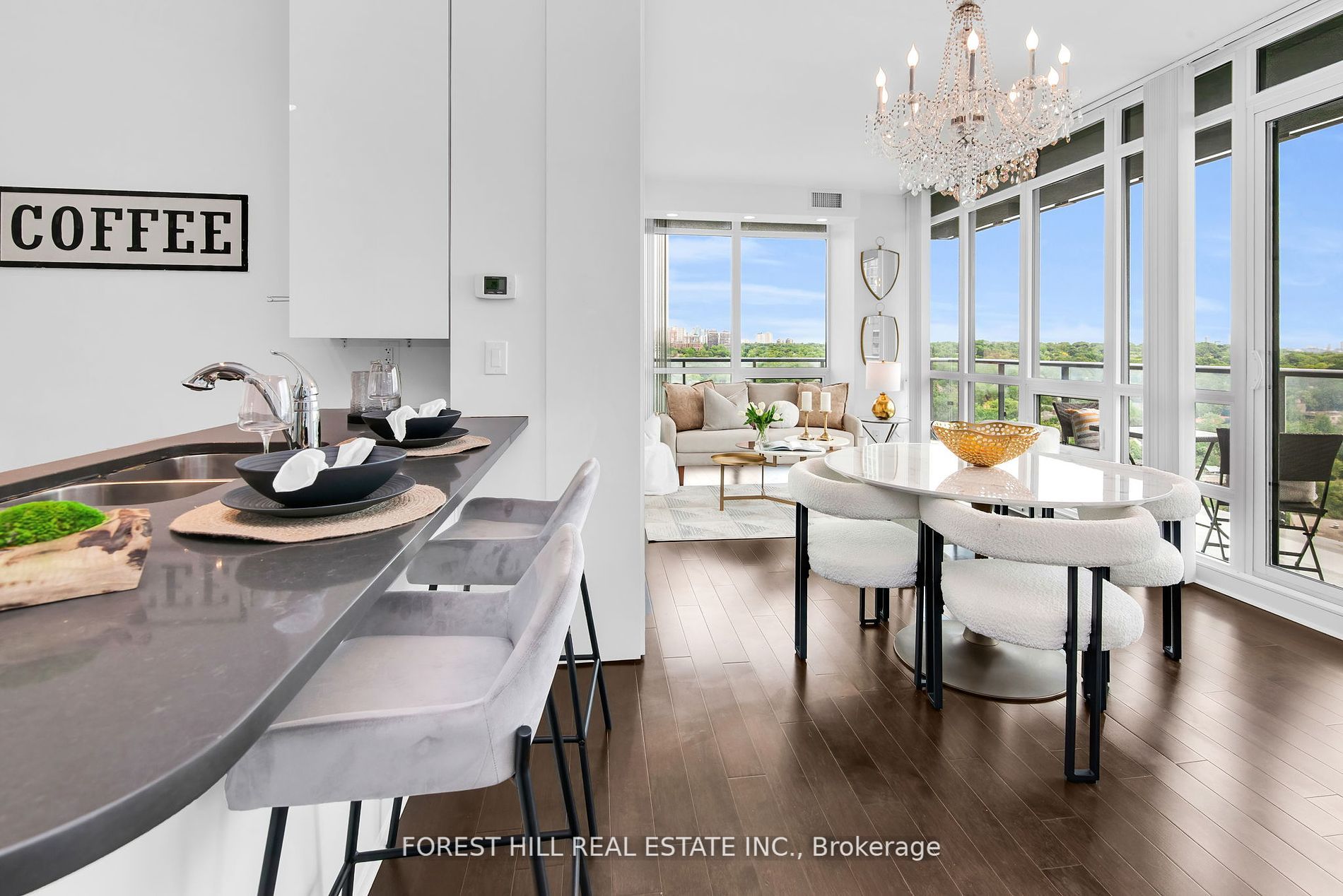
1705-825 Church St (Yonge St/Church St)
Price: $1,163,000
Status: For Sale
MLS®#: C9014757
- Tax: $4,897.1 (2023)
- Maintenance:$768.73
- Community:Rosedale-Moore Park
- City:Toronto
- Type:Condominium
- Style:Condo Apt (Apartment)
- Beds:2+1
- Bath:2
- Size:800-899 Sq Ft
- Garage:Underground
Features:
- ExteriorConcrete
- HeatingHeating Included, Forced Air, Gas
- Sewer/Water SystemsWater Included
- AmenitiesExercise Room, Guest Suites, Indoor Pool, Party/Meeting Room, Rooftop Deck/Garden, Sauna
- Lot FeaturesArts Centre, Library, Park, Public Transit, School
- Extra FeaturesCommon Elements Included
Listing Contracted With: FOREST HILL REAL ESTATE INC.
Description
Rarely available bright North-East corner unit with wrap around balcony and unobstructed view on the beautiful Rosedale valley. Highlighted by 9-foot ceilings, floor-to-ceiling windows. Well-divided living-room, 2 bedrooms, 1 den, and two full bathrooms (one en-suite). Upgraded floors, modern kitchen with quartz counters. High end Italian custom-made closets in living-room, kitchen and bedrooms. Upgraded tiles, sinks, showers and bathtubs in both bathrooms. High end appliances including Miele washer, dryer and dishwasher. High end fixtures and chandelier included. Apartment in pristine condition, extremely well maintained, freshly painted. 1 parking and locker included. Parking is conveniently located on first resident floor (P2) near the elevator. Rooftop Terrace, Multimedia and Meeting rooms, Lounge/Party room, Library, Gym, Billiards room, Indoor Swimming pool, Hot tub, Sauna, Theatre, extremely well managed condo. Concierge and 24-hour Security, Free Guest Parking, Bike storage, 2 Guest Suites.
Highlights
99 Walk Score, 5 Mins Walk to Yonge/Bloor Subway, 4 Mins Walk To Bloor/Yonge Subway, Shopping Mall, Library, Town Hall Sq, Ramsden Park, Steps to Universities, Shopping, Grocery, TTC subway.
Want to learn more about 1705-825 Church St (Yonge St/Church St)?

Toronto Condo Team Sales Representative - Founder
Right at Home Realty Inc., Brokerage
Your #1 Source For Toronto Condos
Rooms
Real Estate Websites by Web4Realty
https://web4realty.com/

