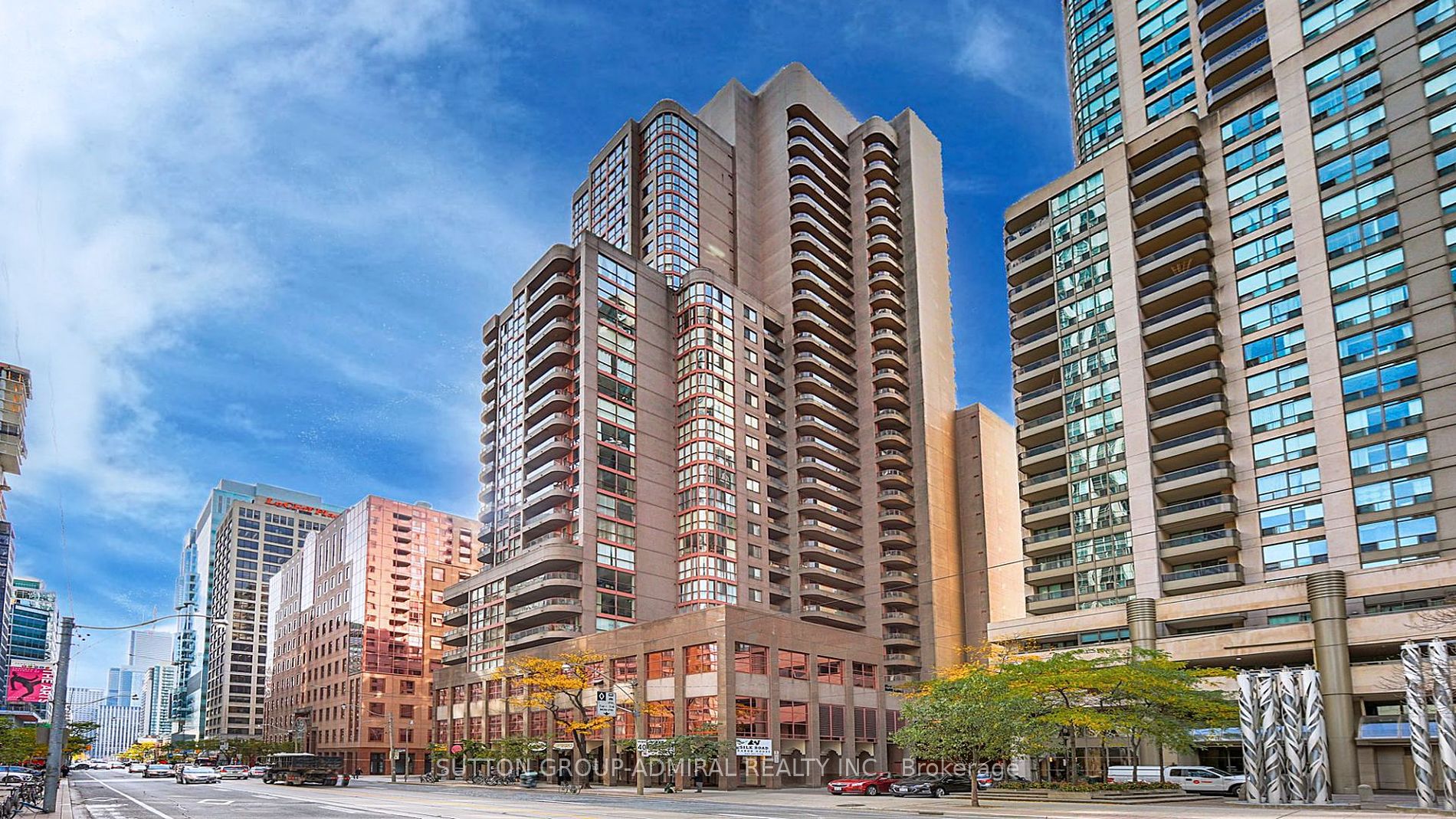
1705-736 Bay St (Bay/Gerrard)
Price: $3,775/Monthly
Status: For Rent/Lease
MLS®#: C8386546
- Community:Bay Street Corridor
- City:Toronto
- Type:Condominium
- Style:Condo Apt (Apartment)
- Beds:2+1
- Bath:2
- Size:900-999 Sq Ft
- Garage:Underground
Features:
- ExteriorConcrete
- HeatingHeating Included, Forced Air, Gas
- Sewer/Water SystemsWater Included
- AmenitiesExercise Room, Indoor Pool, Recreation Room, Sauna
- Lot FeaturesPrivate Entrance
- Extra FeaturesCommon Elements Included, Hydro Included
Listing Contracted With: SUTTON GROUP-ADMIRAL REALTY INC.
Description
Fully Renovated Large 2 Bedroom + Den 2-4Pc Bathrooms, Split Bedroom Layout, Quartz Counters, Stainless Steel Appliances, Access To Balcony From Living Room & Primary Bedroom, Open Concept, Ensuite Laundry, Central Air. Laminate Flooring Throughout. Den Can Be Used As A 3rd Bedroom! Parking available for $125
Highlights
Guest Suites, Visitor Parking, Gym, Billiard Room, Indoor Pool, Hot Tub,Sauna, Party Room,24Hr Security. Includes Stacked Washer Dryer,Stainless Steel Fridge,Dishwasher, Stove, Integrated Microwave And All Light Fixtures
Want to learn more about 1705-736 Bay St (Bay/Gerrard)?

Toronto Condo Team Sales Representative - Founder
Right at Home Realty Inc., Brokerage
Your #1 Source For Toronto Condos
Rooms
Real Estate Websites by Web4Realty
https://web4realty.com/

