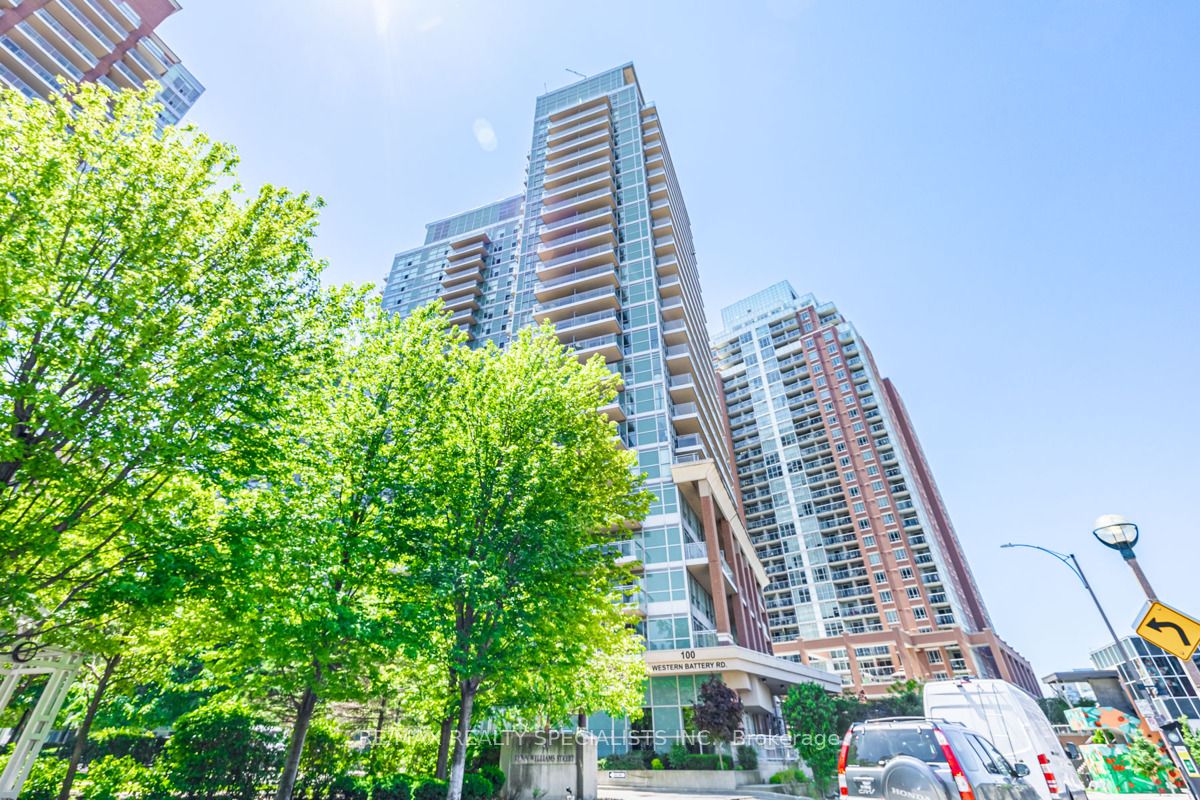
1705-100 Western Battery Rd (King & Strachan Liberty Vlg)
Price: $849,990
Status: For Sale
MLS®#: C8397832
- Tax: $3,031.55 (2023)
- Maintenance:$845.18
- Community:Niagara
- City:Toronto
- Type:Condominium
- Style:Condo Apt (Apartment)
- Beds:2
- Bath:2
- Size:800-899 Sq Ft
- Garage:Underground
Features:
- ExteriorConcrete, Other
- HeatingHeating Included, Forced Air, Gas
- Sewer/Water SystemsWater Included
- AmenitiesConcierge, Games Room, Guest Suites, Gym, Indoor Pool, Visitor Parking
- Lot FeaturesPublic Transit
- Extra FeaturesPrivate Elevator, Common Elements Included
Listing Contracted With: RE/MAX REALTY SPECIALISTS INC.
Description
Immaculate 2 Bed 2 Bath W/Unobstructed Lake Views & Desireable Split Bedroom Layout in Liberty Village! Loaded With Designer Finishes & Upgrades: Hardwood Floors & Pot Lights in The Sun-Filled Living Room Overlooking The Large Open Concept Kitchen W/Oversized Island W/Breakfast Bar. Generous Sized Dining Area With W/O To Large Balcony To Enjoy The Incredible Lake Views While Watching The Sunset. 2 Generous Sized Bedrooms With W/I Closet in Primary Bed 1 Parking & Locker Included. Enjoy The Long List Of Building Amenities Including: Fitness Center, Rooftop Terrace, Billiards, Indoor Pool, Dog Park & Theatre Room. Transit, Shopping, Dining, Entertainment, Parks & Nightlife All At Your Doorstep!
Highlights
Well Managed Building With Visitor Parking, 24/7 Security & Concierge Desk. Steps Away From The New King-liberty Pedestrian Bridge & Short Walk To The Beach & Lakeshore Parks. Great Investment Currently Rented for $3450/Month
Want to learn more about 1705-100 Western Battery Rd (King & Strachan Liberty Vlg)?

Toronto Condo Team Sales Representative - Founder
Right at Home Realty Inc., Brokerage
Your #1 Source For Toronto Condos
Rooms
Real Estate Websites by Web4Realty
https://web4realty.com/

