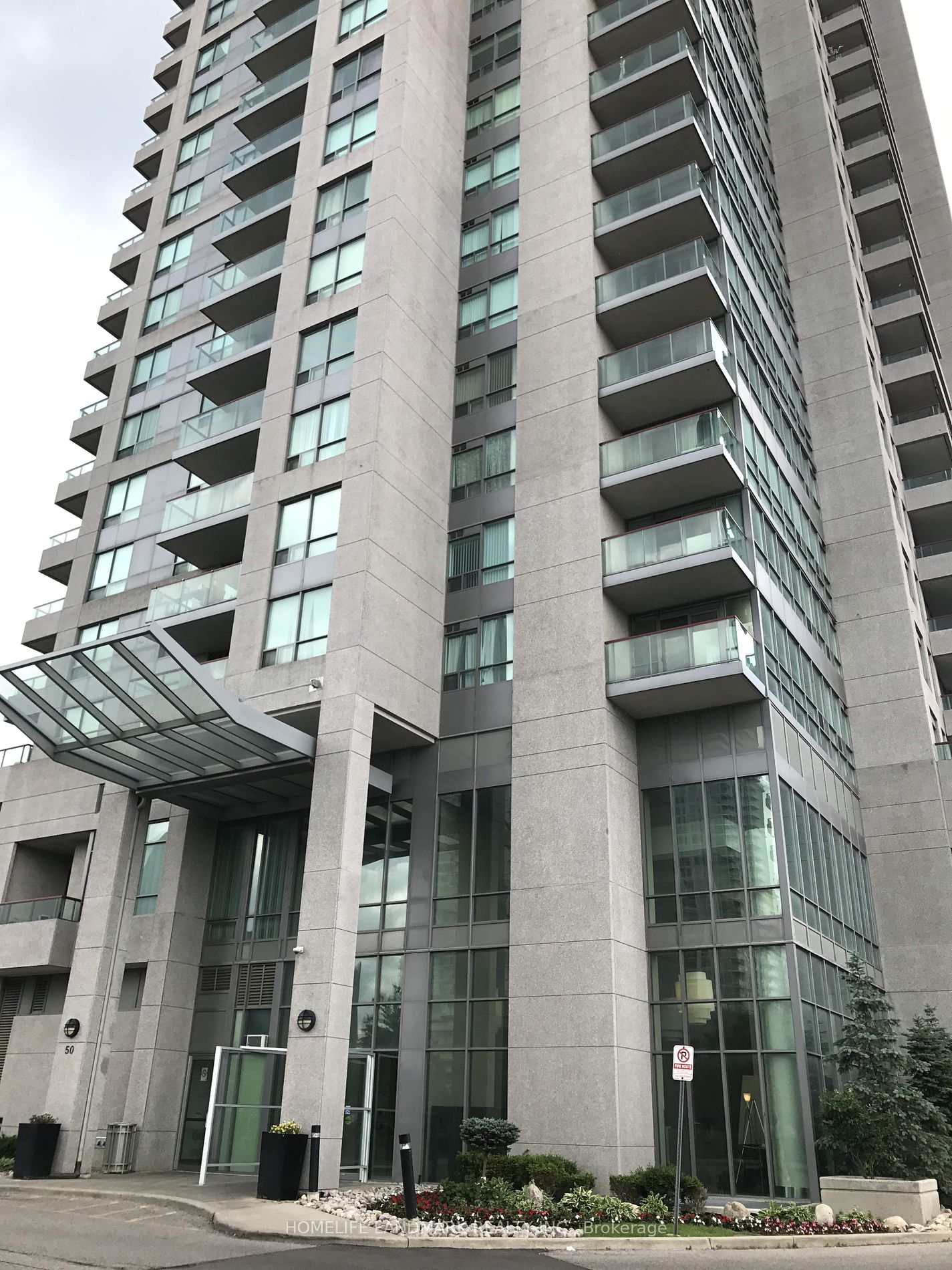Share


$2,950/monthly
1704-50 Brian Harrison Way (Brimley/Progress)
Price: $2,950/monthly
Status: For Rent/Lease
MLS®#: E8185068
$2,950/monthly
- Community:Bendale
- City:Toronto
- Type:Condominium
- Style:Condo Apt (Apartment)
- Beds:2
- Bath:2
- Size:700-799 Sq Ft
- Garage:Underground
Features:
- ExteriorConcrete
- HeatingHeating Included, Forced Air, Gas
- Sewer/Water SystemsWater Included
- Extra FeaturesCommon Elements Included, Hydro Included
- CaveatsApplication Required, Deposit Required, Credit Check, Employment Letter, Lease Agreement, References Required
Listing Contracted With: HOMELIFE LANDMARK REALTY INC.
Description
Excellent Location Close To Scarborough Town Center, Mall, Ttc,Go Bus, Hwy 401. Easy commute to U Of T Scarborough campus. Luxury Condo Built By Monarch With Unobstructed Breathtaking View Corner Unit, A Lot Of Natural Light, Fantastic Layouts, and Open Concept. Ceiling To Floor Window. Great Facilities:
Highlights
Fridge, Stove, Washer, Dryer, B/I Dishwasher. One Parking And One Locker.
Want to learn more about 1704-50 Brian Harrison Way (Brimley/Progress)?

Toronto Condo Team Sales Representative - Founder
Right at Home Realty Inc., Brokerage
Your #1 Source For Toronto Condos
Rooms
Living
Level: Flat
Dimensions: 3.27m x
5.33m
Features:
Laminate, Combined W/Dining, W/O To Balcony
Dining
Level: Flat
Dimensions: 3.27m x
5.33m
Features:
Laminate, Picture Window
Kitchen
Level: Flat
Dimensions: 2.28m x
2.43m
Features:
Ceramic Floor, Open Concept, Breakfast Bar
Prim Bdrm
Level: Flat
Dimensions: 3.22m x
3.35m
Features:
Laminate, 4 Pc Ensuite, Large Closet
2nd Br
Level: Flat
Dimensions: 2.74m x
3.27m
Features:
Laminate, Window, Large Closet
Real Estate Websites by Web4Realty
https://web4realty.com/

