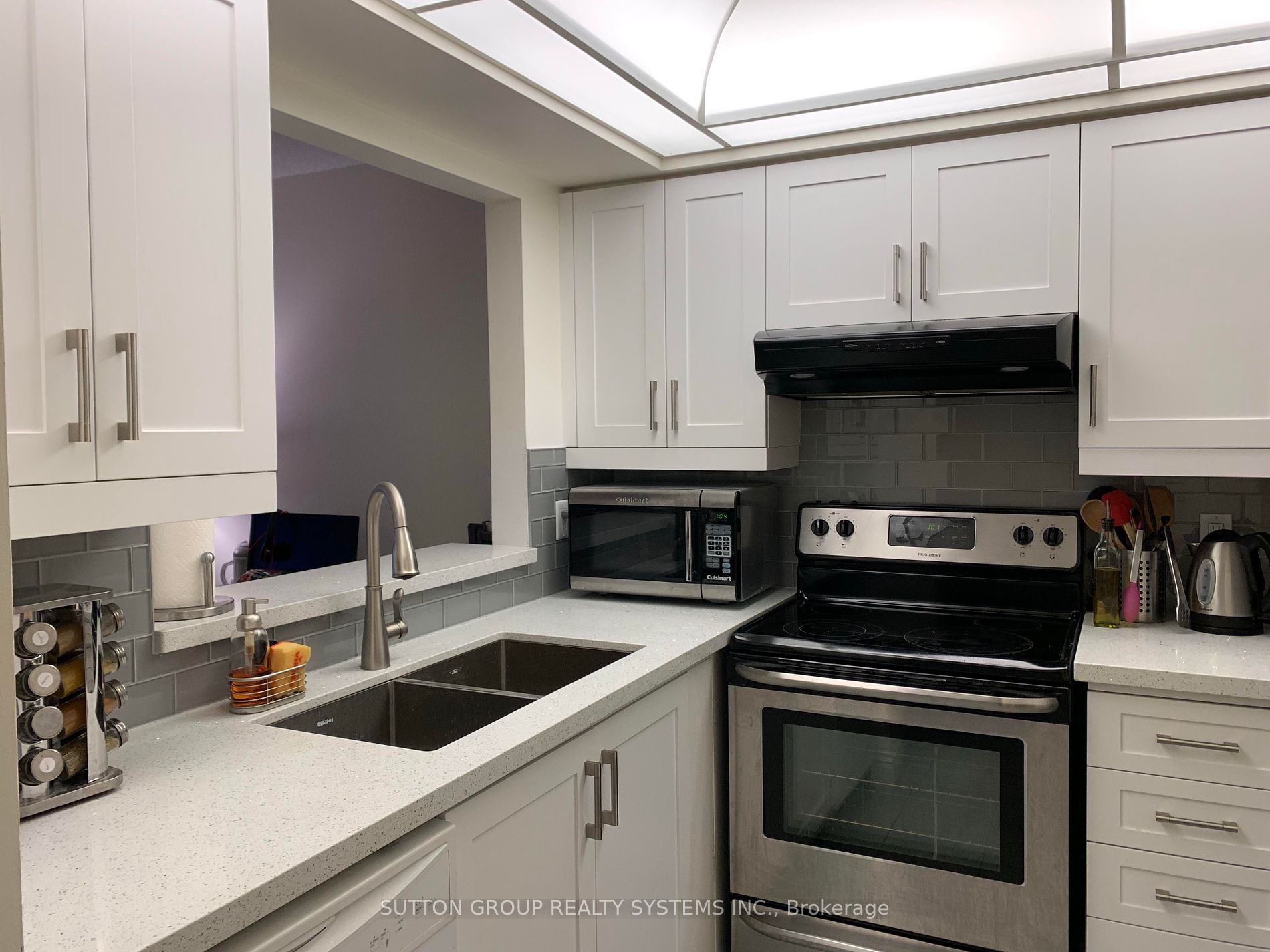
1703-5418 Yonge St (Yonge St & Empress Ave)
Price: $639,900
Status: For Sale
MLS®#: C8430722
- Tax: $2,389.07 (2024)
- Maintenance:$634.31
- Community:Willowdale West
- City:Toronto
- Type:Condominium
- Style:Condo Apt (Apartment)
- Beds:1+1
- Bath:1
- Size:700-799 Sq Ft
- Garage:Underground
Features:
- ExteriorConcrete
- HeatingForced Air, Other
- Sewer/Water SystemsWater Included
- AmenitiesConcierge, Games Room, Gym, Indoor Pool, Party/Meeting Room, Visitor Parking
- Lot FeaturesArts Centre, Hospital, Library, Public Transit, Rec Centre
- Extra FeaturesPrivate Elevator, Common Elements Included
Listing Contracted With: SUTTON GROUP REALTY SYSTEMS INC.
Description
Step into the realm of luxury at the - Tridel Built - Royal Arms Condo, situated in the bustling heart of North York, mere steps away from essential amenities like the Subway Station, Grocery Store, Restaurants, Bars, and Cafes. This expansive 1 Bed + 2 Den (2nd Bedroom + Office) + One Bath Unit offers included parking and boasts unobstructed city views, a stunning open-concept layout, and a newly renovated kitchen. Perfect for discerning couples or young families seeking elegance and convenience, this unit is complemented by incredible amenities. Don't miss out - secure your private visit today before this unparalleled opportunity slips away!
Highlights
Over 700 SQF - One Parking Spot is included - TTC Subway Station is a stone's throw away.
Want to learn more about 1703-5418 Yonge St (Yonge St & Empress Ave)?

Toronto Condo Team Sales Representative - Founder
Right at Home Realty Inc., Brokerage
Your #1 Source For Toronto Condos
Rooms
Real Estate Websites by Web4Realty
https://web4realty.com/

