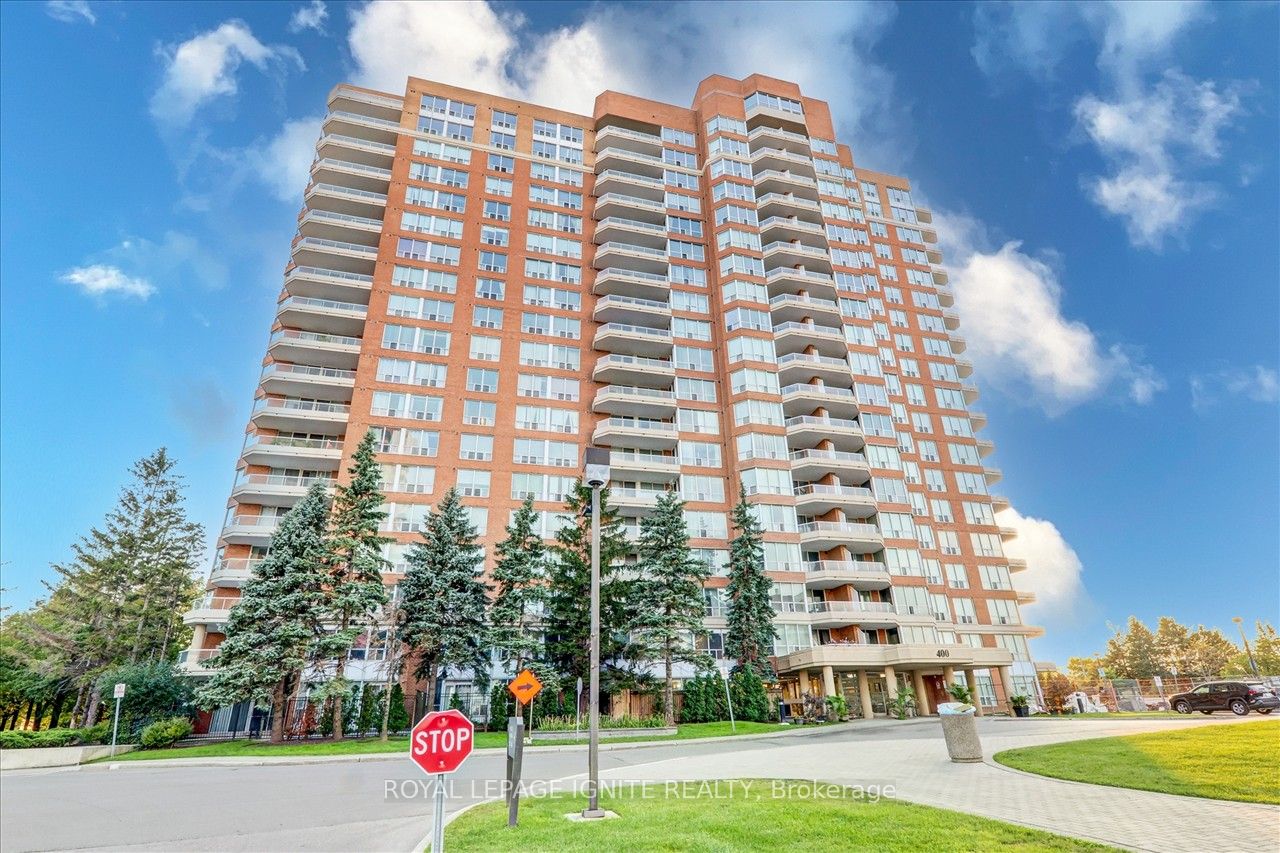
1702-400 Mclevin Ave (Warden Ave/Finch Ave E)
Price: $528,800
Status: Sale Pending
MLS®#: E8323084
- Tax: $1,345.87 (2023)
- Maintenance:$1,004.73
- Community:Malvern
- City:Toronto
- Type:Condominium
- Style:Condo Apt (Apartment)
- Beds:3
- Bath:2
- Size:1200-1399 Sq Ft
- Garage:Underground
Features:
- ExteriorBrick
- HeatingHeating Included, Forced Air, Gas
- Sewer/Water SystemsWater Included
- Extra FeaturesCommon Elements Included
Listing Contracted With: ROYAL LEPAGE IGNITE REALTY
Description
Welcome To This Beautiful 3 Bed 2 Bath Condo In The Heart Of Malvern! Unit Welcomes You With A Huge Mirrored Double Door Closet With A Unique Layout! Kitchen Features Stylish Backsplash, New Stainless Steel Appliances & A Breakfast Bar. Master Bedroom Invites Lots Of Light Through The Huge Windows, Walk-In Closet, 4 Pc Ensuite Has His & Her Sinks, Stand Up Shower, Tub, & Lots Of Cabinet Space. Condo Amenities Include Indoor Hot Tub, Indoor Pool, Sauna, Exercise Room, Gym/Court, Meeting Room, Party Room, Outdoor Tennis Court, Lots Of Visitors Parking & More! All New Appliances Purchased In 2023 Or Later! 2 Underground Parking Spots & A Large Exclusive Storage Locker! Walking Distance To A Medical Building & Daycare Across The Street, Malvern Town Centre, Shoppers Drug Mart, No Frills, Library, Elementary Schools, High Schools & More!
Want to learn more about 1702-400 Mclevin Ave (Warden Ave/Finch Ave E)?

Toronto Condo Team Sales Representative - Founder
Right at Home Realty Inc., Brokerage
Your #1 Source For Toronto Condos
Rooms
Real Estate Websites by Web4Realty
https://web4realty.com/

