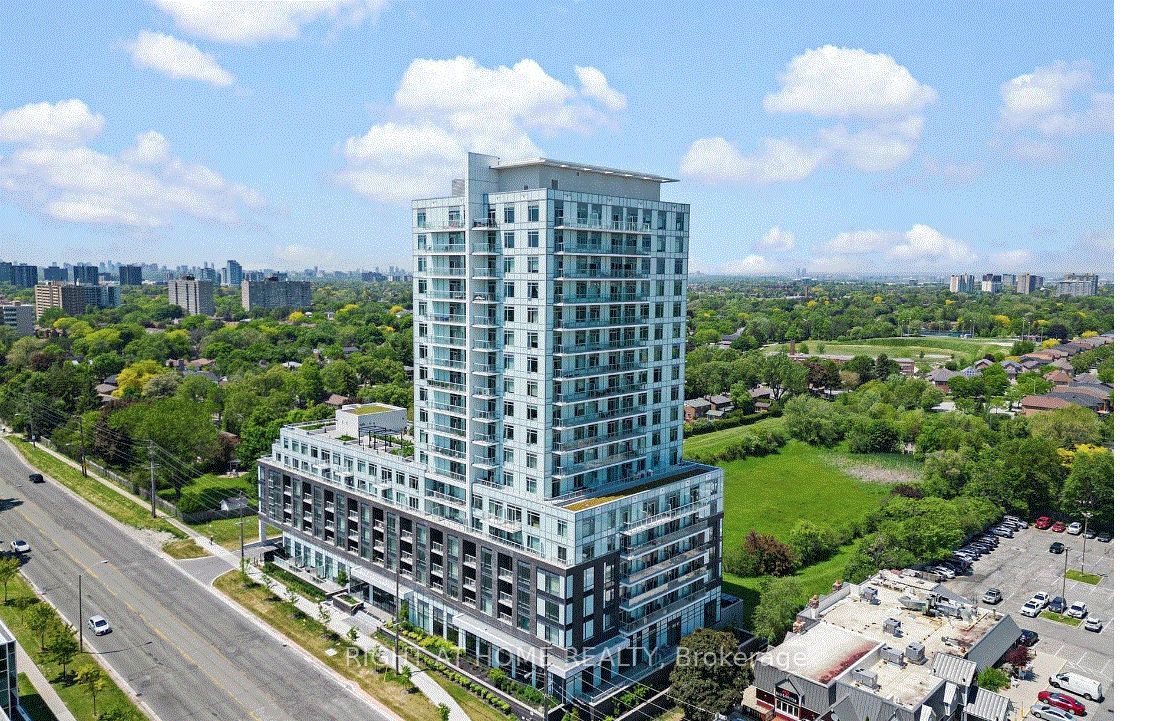
1702-3220 Sheppard Ave E (Sheppard Ave E & Pharmacy Ave)
Price: $899,000
Status: For Sale
MLS®#: E9007809
- Tax: $2,410.52 (2024)
- Maintenance:$488.77
- Community:Tam O'Shanter-Sullivan
- City:Toronto
- Type:Condominium
- Style:Condo Apt (Apartment)
- Beds:2
- Bath:2
- Size:800-899 Sq Ft
- Garage:Underground
- Age:0-5 Years Old
Features:
- ExteriorBrick, Concrete
- HeatingHeating Included, Forced Air, Gas
- Extra FeaturesCommon Elements Included
Listing Contracted With: RIGHT AT HOME REALTY
Description
This spacious and modern unit offers a functional layout with 9ft ceilings, large interior living + balcony. All rooms are sun filled and has good ventilation. Open concept living and dining room with floor to ceiling windows. Two, very spacious bedrooms with excellent unobstructed views, master bedroom has walk-in closet. Lot of upgrades such as upgraded washrooms, kitchen with backsplash, modern faucets, island etc. Carpet free unit which comes with one parking and locker. Excellent amenities including Guest suite/theatre rm/Children's play rm/private business rm/Game rm-Library/Fitness Centre Saunas/party rm! Security-Concierge. Close to all the amenities, neat to Walmart, lots of restaurants, grocery stores etc. Few mins to Fairview Mall or Scarborough Town center, Few mins to Hwy 401, TTC right at the doorstep. Super convenient location !!!
Want to learn more about 1702-3220 Sheppard Ave E (Sheppard Ave E & Pharmacy Ave)?

Toronto Condo Team Sales Representative - Founder
Right at Home Realty Inc., Brokerage
Your #1 Source For Toronto Condos
Rooms
Real Estate Websites by Web4Realty
https://web4realty.com/

