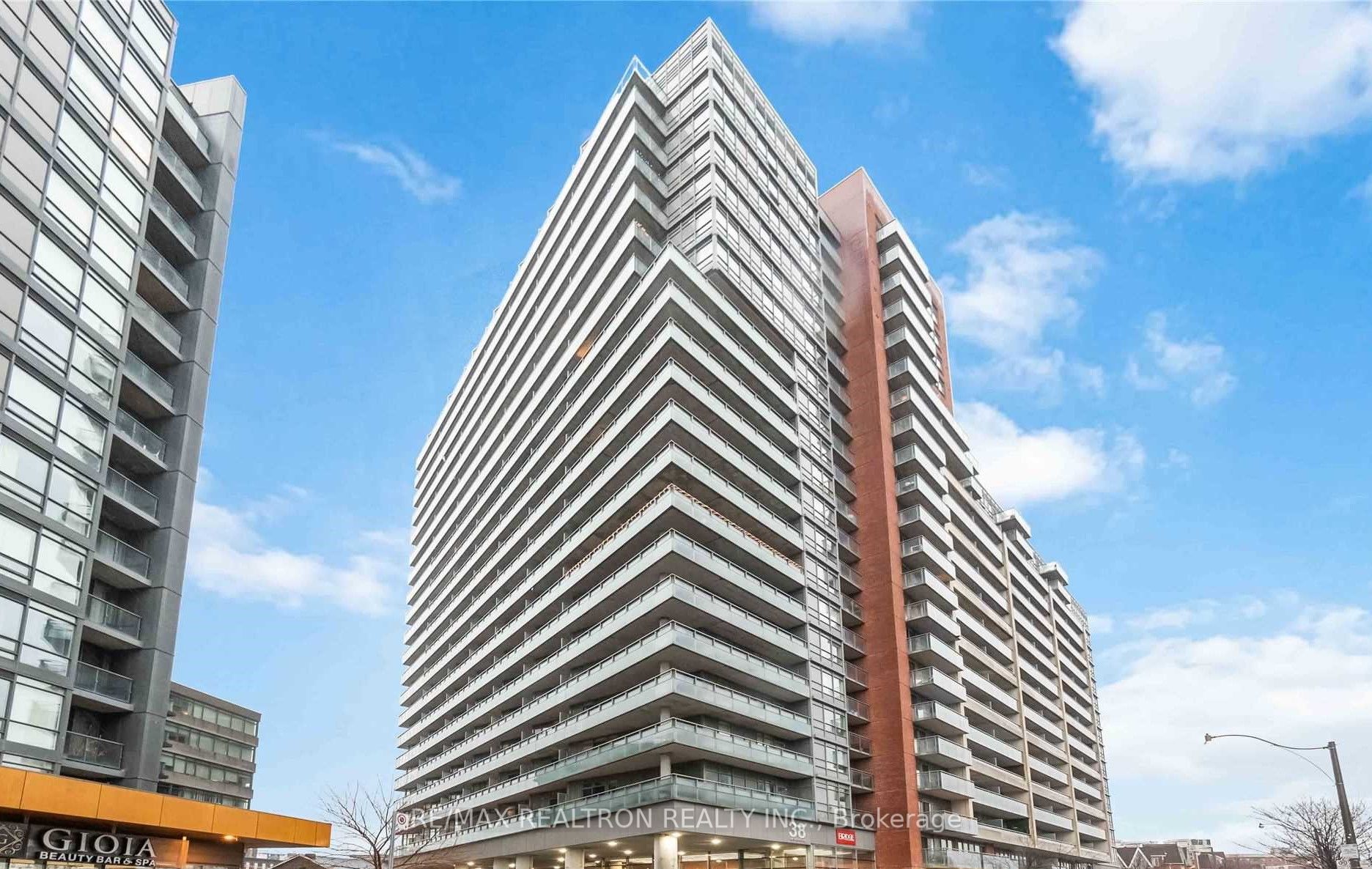
1701-38 Joe Shuster Way (King St W & Dufferin)
Price: $2,600/monthly
Status: For Rent/Lease
MLS®#: C8386816
- Community:Niagara
- City:Toronto
- Type:Condominium
- Style:Condo Apt (Apartment)
- Beds:1+1
- Bath:2
- Size:700-799 Sq Ft
- Garage:Underground
Features:
- ExteriorBrick
- HeatingHeating Included, Heat Pump, Other
- Sewer/Water SystemsWater Included
- AmenitiesConcierge, Exercise Room, Guest Suites, Indoor Pool, Visitor Parking
- Lot FeaturesPrivate Entrance, Park, Public Transit
- Extra FeaturesCommon Elements Included
- CaveatsApplication Required, Deposit Required, Credit Check, Employment Letter, Lease Agreement, References Required
Listing Contracted With: RE/MAX REALTRON REALTY INC.
Description
Stylish & Spacious Suite In A Phenomenal Location With Parking! Impeccably maintained this gem offers a 700 sqft with 1 Bed & a Large Den. Excellent Layout With 2 Washrooms & A Very Large Den That Could Be Used As An Office, Rec Room Or Even 2nd Bedroom. Enjoy the sunny SE view from your expansive balcony, complete with/ a dedicated parking spot. The modern open-concept kitchen & stainless steel appliances. Located in downtown's prime spot, you are moments from the city's pulse w/ TTC streetcar & GO Transit at your doorstep. Explore Liberty Village's vibrant energy - restaurants, pubs, cafes & the lakeside. Conveniently nestled within the vibrant neighborhood, easy access to everyday essentials w/ Longo's grocery store, Canadian Tire, and Winners.
Highlights
Great Landlord Looking For A Great Tenant. Use Of All Existing: Fridge, Stove, Built-In Dishwasher, Microwave, Washer& Dryer, Mounted Wall unit in Bedroom and living room. If you need a Furnished unit, ask for our furnished options!
Want to learn more about 1701-38 Joe Shuster Way (King St W & Dufferin)?

Toronto Condo Team Sales Representative - Founder
Right at Home Realty Inc., Brokerage
Your #1 Source For Toronto Condos
Rooms
Real Estate Websites by Web4Realty
https://web4realty.com/

