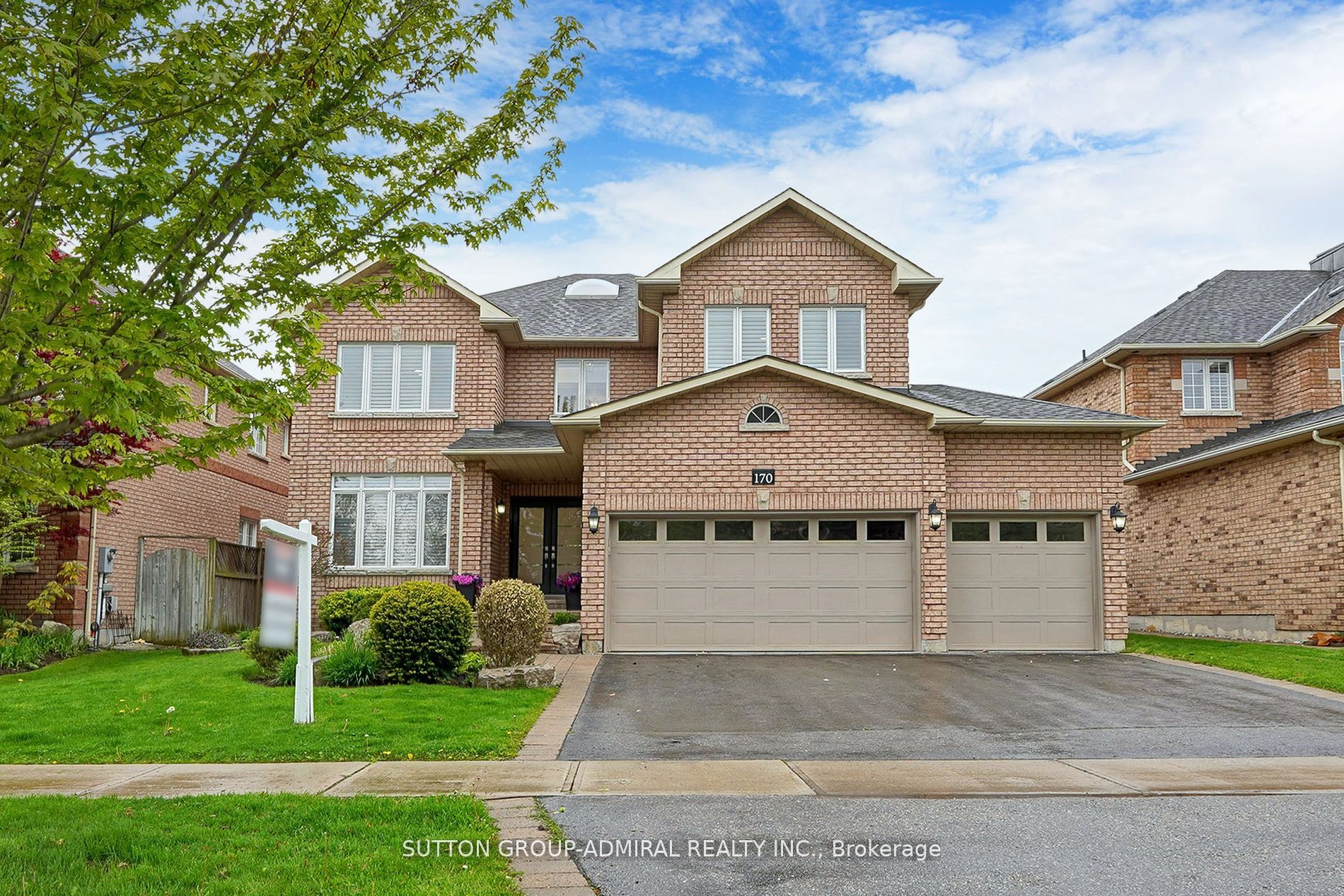
170 Flamingo Rd (Bathurst/Atkinson)
Price: $2,588,000
Status: For Sale
MLS®#: N8457084
- Tax: $9,988 (2023)
- Community:Uplands
- City:Vaughan
- Type:Residential
- Style:Detached (2-Storey)
- Beds:4+1
- Bath:5
- Size:3500-5000 Sq Ft
- Basement:Finished (Full)
- Garage:Attached (3 Spaces)
- Age:16-30 Years Old
Features:
- InteriorFireplace
- ExteriorBrick
- HeatingForced Air, Gas
- Sewer/Water SystemsPublic, Sewers, Municipal
- Lot FeaturesFenced Yard, Golf, Library, Public Transit, School, School Bus Route
Listing Contracted With: SUTTON GROUP-ADMIRAL REALTY INC.
Description
Welcome to your new home. Meticulously maintained, located in the sought after Uplands area. Filled with natural light, this home boasts an amazing floor plan. Large open hallway welcomes you into this spacious and lovely house. Move in ready, turnkey home waiting for next lucky owner. Gleaming hardwood floors, custom Built ins throughout main floor. Primary bedroom boasts 6 pc ensuite, oversized shower and huge, custom walk in closet. 2nd and 3rd bedrooms share 6 pc Jack & Jill bathroom. The 4th bedroom has private 3 pc ensuite. Step out of the backdoor into your backyard oasis. Large pool area, entertainers dream. Storage shed. Huge basement with rec room, gym, bedroom, bathroom, wet bar area, tons of storage. 3 car garage, 3 car driveway for added convenience! Top Rated Schools, Parks, Shopping, places of Worship, Public Transport, easy access to 407
Highlights
New roof approx 2019, new furnace Dec 2023, humidifier, Inground sprinkler system, surround sound speakers in family room, living room and basement,pool pump summer 2024,newer pool heater, newer pool liner, central vac with all attachments.
Want to learn more about 170 Flamingo Rd (Bathurst/Atkinson)?

Toronto Condo Team Sales Representative - Founder
Right at Home Realty Inc., Brokerage
Your #1 Source For Toronto Condos
Rooms
Real Estate Websites by Web4Realty
https://web4realty.com/

