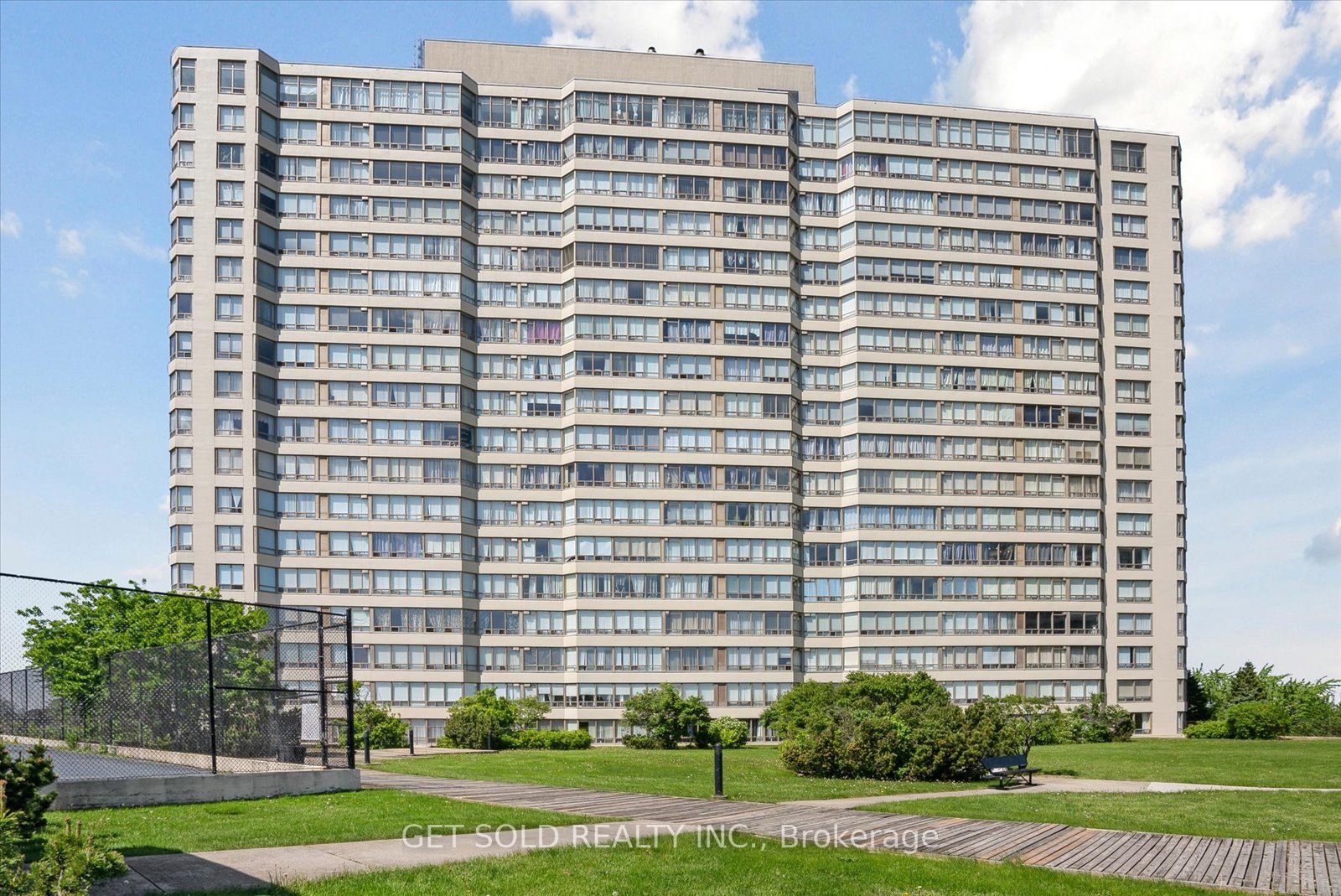
1681-1 Greystone Walk Dr (Midland / Danforth)
Price: $549,000
Status: For Sale
MLS®#: E8369060
- Tax: $1,519.23 (2023)
- Maintenance:$929.18
- Community:Kennedy Park
- City:Toronto
- Type:Condominium
- Style:Condo Apt (Apartment)
- Beds:2+1
- Bath:2
- Size:1000-1199 Sq Ft
- Garage:Underground
Features:
- ExteriorBrick
- HeatingHeating Included, Forced Air, Gas
- Sewer/Water SystemsWater Included
- AmenitiesGym, Indoor Pool, Outdoor Pool, Recreation Room, Sauna
- Extra FeaturesCommon Elements Included, Hydro Included
Listing Contracted With: KELLER WILLIAMS REALTY CENTRES
Description
Why settle for a 4-star resort when the 5-star palace is right at your own doorstep. Welcome to 1 Greystone Walk Dr. Suite 1681. Located in the newest building of this luxury complex. This beautiful two bedroom + den and two bathroom CORNER suite boasts approx. 1200 sq ft of open-concept living space. Step into the huge living room that features stunning hardwood floors. Large windows provide much light and a spectacular view of the Toronto skyline. Large L-shaped eat-in kitchen features ceramic tile floors, breakfast bar and ample storage. Start every morning enjoying watching the sunrise from the massive balcony. The large primary bedroom features broadloom, a large walk-in closet and a 4-piece ensuite. This corner unit on the 16th floor offers peace and tranquility and has been kept in perfect condition and offers a condo that is move-in ready. Whether you're a small family or young couple looking for their first cozy home, this unit will meet your needs. 1 Parking included. Resort style amenities include: Indoor pool, hot tub, sauna, gym with great equipment, games room (with pool table, ping pong and foosball), party room with small dance floor, TV/Movie room, Squash Court, 3 outdoor tennis courts, rooftop terrace. Gated Community with 24hr Security.
Highlights
All ELFS, All Wdw Cov, Stove, B/I Dishwasher, Fridge, Washer & Dryer
Want to learn more about 1681-1 Greystone Walk Dr (Midland / Danforth)?

Toronto Condo Team Sales Representative - Founder
Right at Home Realty Inc., Brokerage
Your #1 Source For Toronto Condos
Rooms
Real Estate Websites by Web4Realty
https://web4realty.com/

