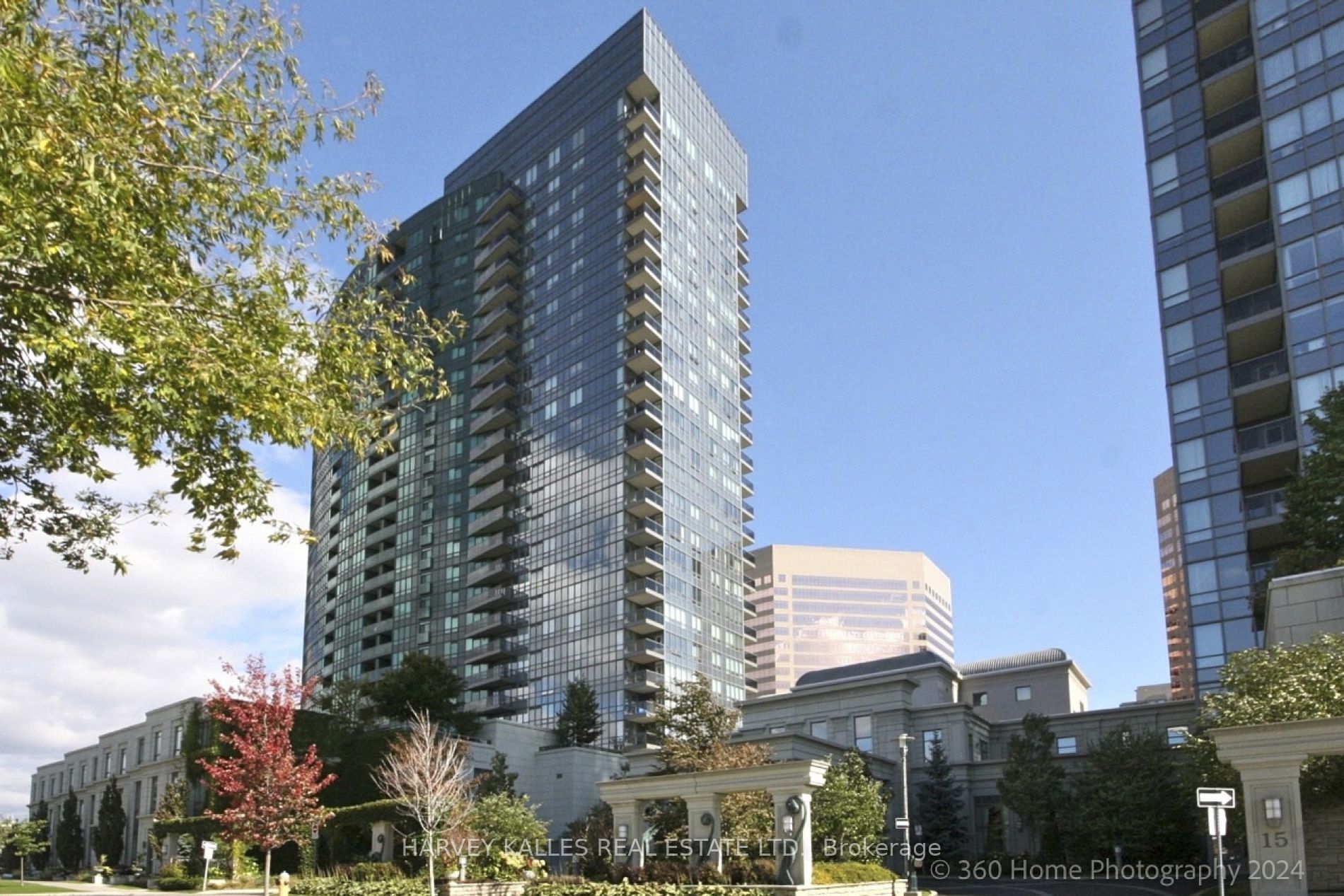
1619-25 Greenview Ave (Yonge & Finch)
Price: $925,000
Status: For Sale
MLS®#: C8413060
- Tax: $3,481.9 (2023)
- Maintenance:$819
- Community:Newtonbrook West
- City:Toronto
- Type:Condominium
- Style:Condo Apt (Apartment)
- Beds:2+1
- Bath:2
- Size:1000-1199 Sq Ft
- Garage:Underground
- Age:16-30 Years Old
Features:
- ExteriorConcrete
- HeatingHeating Included, Forced Air, Gas
- Sewer/Water SystemsWater Included
- AmenitiesConcierge, Guest Suites, Gym, Indoor Pool, Party/Meeting Room, Sauna
- Extra FeaturesCommon Elements Included
Listing Contracted With: HARVEY KALLES REAL ESTATE LTD.
Description
Discover the elegance of city living in this luxurious 2 bedrooms+ den, 2 bathrooms condo apartment in the highly sought-after Tridel Meridian Building. Perfectly situated at Finch subway in a high demand location, you will enjoy unobstructed city views from this corner unit with a northwest exposure, this condo features sumptuous hardwood floors throughout and bright, spacious rooms. The two bedrooms and den come equipped with panoramic windows, bathing your living space in natural light. The master features a walk-in closet, while the den could used as a third bedroom or a cozy office space. The open concept layout seamlessly merges living and dining, making it perfect for both family living and entertaining. This unit showcases a modern kitchen with sleek finishes and Premium appliances. Experience luxury living with the fitness center, indoor pool, 24/7 concierge, and secure visitor and resident parking facilities.
Highlights
Primely located, this condo is a stone's throw away from the subway & TTC, shopping centers, banks, parks, schools and mouth-watering restaurants. Welcome to your oasis in the heart of Toronto.
Want to learn more about 1619-25 Greenview Ave (Yonge & Finch)?

Toronto Condo Team Sales Representative - Founder
Right at Home Realty Inc., Brokerage
Your #1 Source For Toronto Condos
Rooms
Real Estate Websites by Web4Realty
https://web4realty.com/

