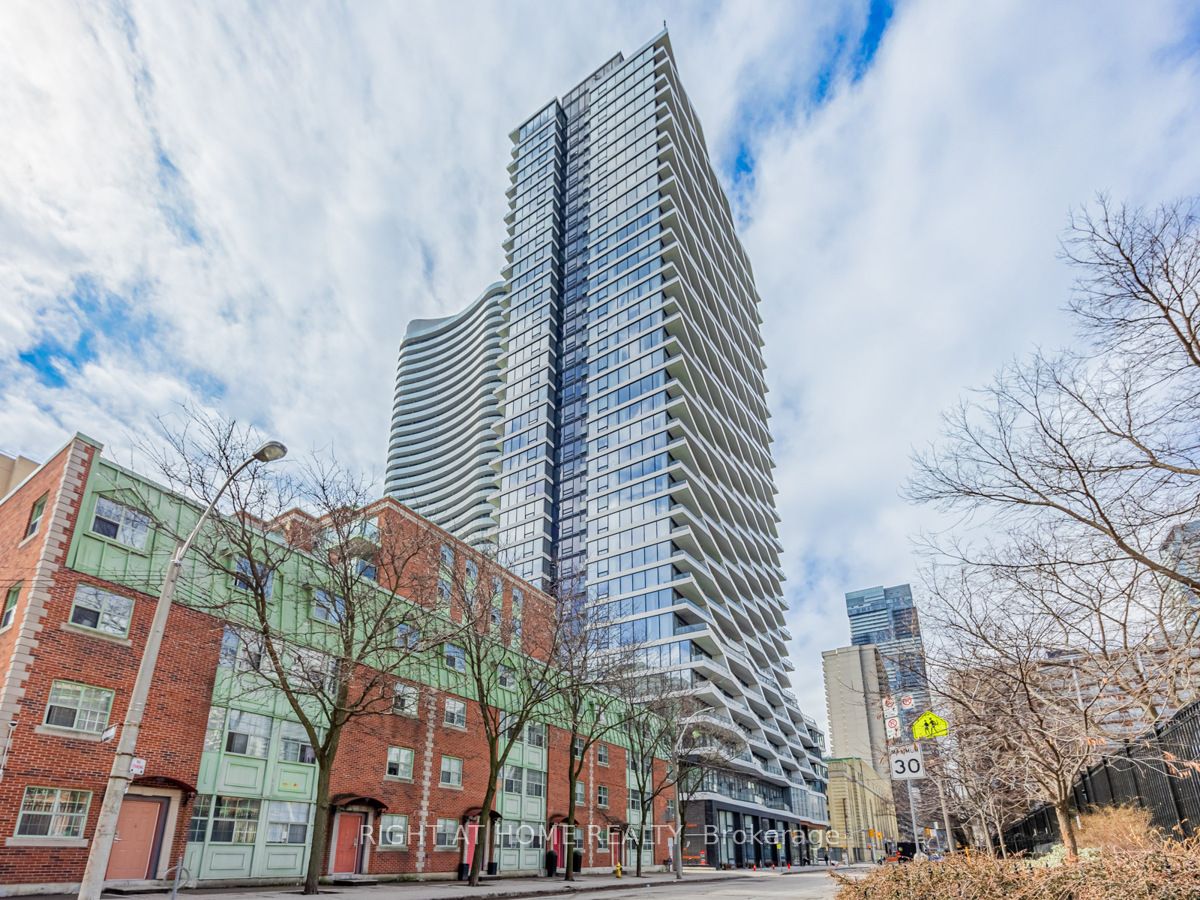
1615-85 Wood St (Church And Calton)
Price: $2,200/Monthly
Status: For Rent/Lease
MLS®#: C8438124
- Community:Church-Yonge Corridor
- City:Toronto
- Type:Condominium
- Style:Comm Element Condo (Apartment)
- Beds:1
- Bath:1
- Size:0-499 Sq Ft
- Age:0-5 Years Old
Features:
- ExteriorConcrete
- HeatingHeating Included, Forced Air, Gas
- Sewer/Water SystemsWater Included
- AmenitiesBike Storage, Concierge, Exercise Room, Party/Meeting Room
- Lot FeaturesClear View, Hospital, Public Transit, School
- Extra FeaturesCommon Elements Included
- CaveatsApplication Required, Deposit Required, Credit Check, Employment Letter, Lease Agreement, References Required
Listing Contracted With: RIGHT AT HOME REALTY
Description
**Location!** Almost Brand New Axis Condo 1Bed Room (468Sqf). Professionally Cleaned & Bright East View With Large Window. Practical Layout And High Quality Features. Built-In Luxurious Appliances In Open Concept Modern Style Kitchen With Granite Counter. Laminate Floor Throughout. Amazing Professional Gym & Business Centre At Common Area. 24 Hr Concierge Service. Step To Subway & TTC. Lots Of Fancy Restaurants, Grocery Store, Shopping And Hospitals. Walking Distance To Ryerson & U of T. Ready to Move In for Wonderful Condo City Life. Acceptable for VISA students or Working Permit Holder
Highlights
** This Unit for either sale or lease ** Key Deposit $300. Tenant Insurance, Credit Report, Employment Letter and Pay Stubs And Rental Application.
Want to learn more about 1615-85 Wood St (Church And Calton)?

Toronto Condo Team Sales Representative - Founder
Right at Home Realty Inc., Brokerage
Your #1 Source For Toronto Condos
Rooms
Real Estate Websites by Web4Realty
https://web4realty.com/

