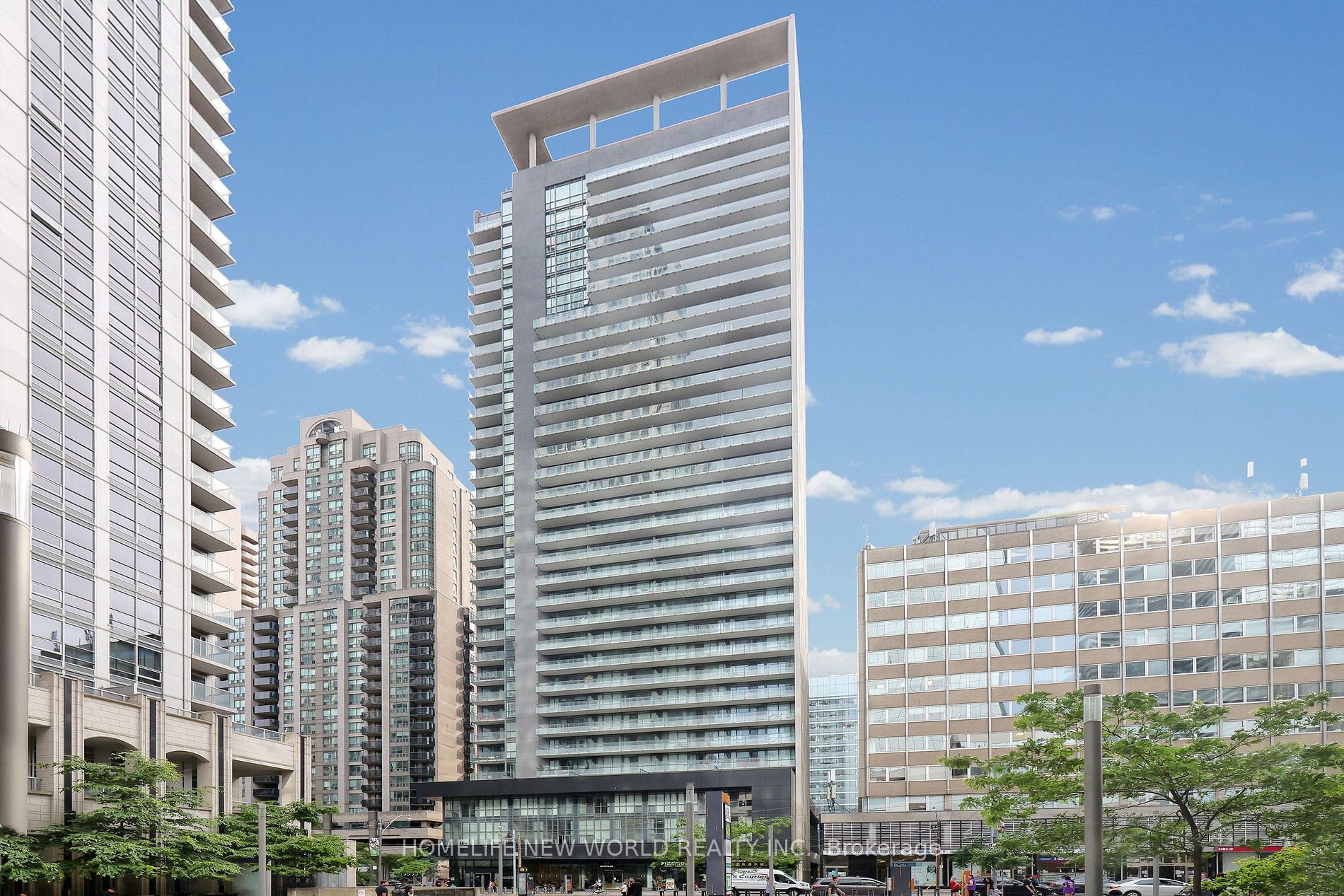
1613-770 Bay St (Bay/College)
Price: $4,150/monthly
Status: For Rent/Lease
MLS®#: C9045668
- Community:Bay Street Corridor
- City:Toronto
- Type:Condominium
- Style:Condo Apt (Apartment)
- Beds:2+1
- Bath:2
- Size:800-899 Sq Ft
- Garage:Underground
Features:
- ExteriorConcrete
- HeatingForced Air, Gas
- Lot FeaturesPrivate Entrance, Hospital, Library, Park, Public Transit
- CaveatsApplication Required, Deposit Required, Credit Check, Employment Letter, Lease Agreement, References Required
Listing Contracted With: HOMELIFE NEW WORLD REALTY INC.
Description
The Luxurious Menkes 'Lumiere' Condo Building At Bay/College, Largest Unit On This Level,'Star Light' Model, Good Size Den Can Be Used As 3rd Br.9' Ceiling, 895 Sqft As Per Bldr's Plan. Hardwood Floor. Ideal Location For Professionals, Walk To Hospitals, U Of T, Toronto Metropolitan University, Eaton Center, Queens Park, City Hall And Financial District. Party Rm,Aquatic Ctr W/Indoor Pool,Outdoor Sundeck & Patio, Gym,Sauna *Landscaped Rooftop Terrace*
Highlights
Extra Lrg Locker,: B/I Cook Top,Wall Oven, Microwave,Fridge, Washer/Dryer ,Dishwasher W/Custom Wood Panel Fronts Matching Kitchen Cabinetry,S/S Designer Hood Fan, Paid Extra For Upg Ceiling Lights In Living & 2 Brms.
Want to learn more about 1613-770 Bay St (Bay/College)?

Toronto Condo Team Sales Representative - Founder
Right at Home Realty Inc., Brokerage
Your #1 Source For Toronto Condos
Rooms
Real Estate Websites by Web4Realty
https://web4realty.com/

