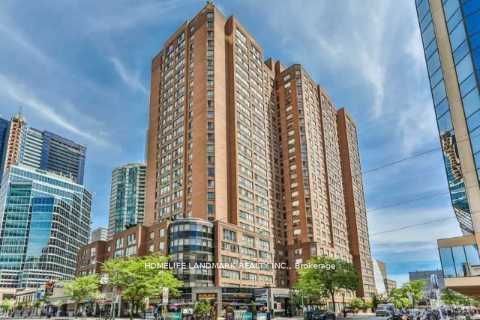
1613-633 Bay St (Edward & Bay)
Price: $2,990/Monthly
Status: For Rent/Lease
MLS®#: C9030443
- Community:Bay Street Corridor
- City:Toronto
- Type:Condominium
- Style:Condo Apt (Apartment)
- Beds:1
- Bath:2
- Size:800-899 Sq Ft
- Garage:Underground
- Age:31-50 Years Old
Features:
- ExteriorBrick
- HeatingHeating Included, Forced Air, Gas
- Sewer/Water SystemsWater Included
- Extra FeaturesCommon Elements Included, Hydro Included, All Inclusive Rental
- CaveatsApplication Required, Deposit Required, Credit Check, Employment Letter, Lease Agreement, References Required
Listing Contracted With: HOMELIFE LANDMARK REALTY INC.
Description
This is all you want to have! Huge living room with functional cabinet. Oversized den can be used as office or dinning, or more. Large bedroom with wardrobe. 2nd washroom. Upgraded kitchen. South facing. 24hrs concierge. Great central location. Minutes To Eaton, Dundas Square, Ryerson U., UOT & Walking Distance To Financial District (7 Minutes), Restaurants, Theatre, Hospital. Indoor Pool, Whirlpool, Saunas, Exercise Room, Concierge, Squash Court, Multi-Use Court For Table Tennis And Basketball, Roof Garden With Seating, Gas Barbecues And Hot Tub! A parking is available for separate arrangement if needed.
Want to learn more about 1613-633 Bay St (Edward & Bay)?

Toronto Condo Team Sales Representative - Founder
Right at Home Realty Inc., Brokerage
Your #1 Source For Toronto Condos
Rooms
Real Estate Websites by Web4Realty
https://web4realty.com/

