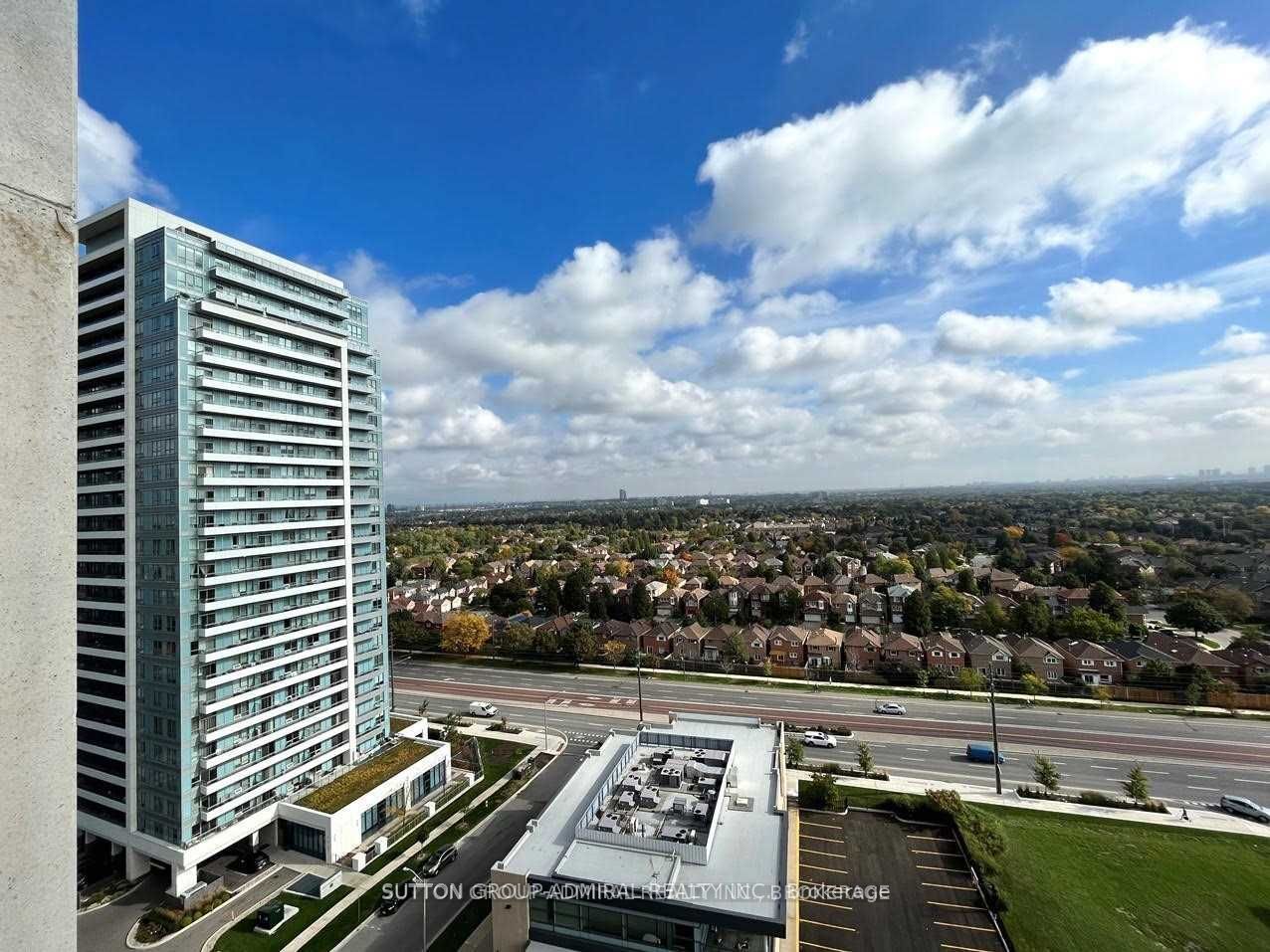
1611-7 North Park Rd (Bathurst / Centre)
Price: $3,350/Monthly
Status: For Rent/Lease
MLS®#: N8352922
- Community:Beverley Glen
- City:Vaughan
- Type:Condominium
- Style:Condo Apt (Apartment)
- Beds:2
- Bath:2
- Size:1200-1399 Sq Ft
- Garage:Underground
Features:
- ExteriorConcrete
- HeatingHeating Included, Forced Air, Gas
- Sewer/Water SystemsWater Included
- AmenitiesExercise Room, Guest Suites, Gym, Indoor Pool, Party/Meeting Room
- Lot FeaturesPrivate Entrance, Library, Park, Place Of Worship, Public Transit, Rec Centre, School
- Extra FeaturesPrivate Elevator, Common Elements Included
- CaveatsApplication Required, Deposit Required, Credit Check, Employment Letter, Lease Agreement, References Required
Listing Contracted With: SUTTON GROUP-ADMIRAL REALTY INC.
Description
Corner Unit! Beautiful, Spacious (approx. 1,262 Sq. Ft) Just Have Been Freshly Painted *Meticulously Clean. Split-Bedroom Unit W/Balcony. Dark Hardwood & Moldings T/O, 2 Full Baths, 2 Walk-In Closets. Great Building Amenities Include An Exercise Room, Guest Suites, Gym, Indoor Pool, Party/Meeting Room, And Security Guard. Walking Distance To All Amenities/Promenade, T&T, Walmart, Movies, Restaurants + More! No Smokers Please.
Highlights
All Existing Appliances: Fridge, Stove, Dishwasher, Washer/Dryer, Microwave.
Want to learn more about 1611-7 North Park Rd (Bathurst / Centre)?

Toronto Condo Team Sales Representative - Founder
Right at Home Realty Inc., Brokerage
Your #1 Source For Toronto Condos
Rooms
Real Estate Websites by Web4Realty
https://web4realty.com/

