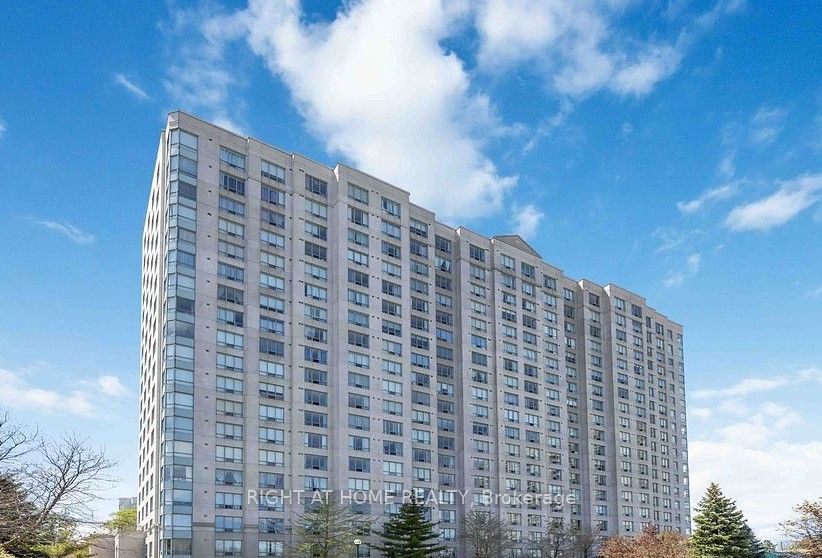Share


$2,500/Monthly
1611-2627 McCowan Rd (McCowan Road/Finch Ave)
Price: $2,500/Monthly
Status: For Rent/Lease
MLS®#: E9052891
$2,500/Monthly
- Community:Agincourt North
- City:Toronto
- Type:Condominium
- Style:Condo Apt (Apartment)
- Beds:1
- Bath:1
- Size:600-699 Sq Ft
- Garage:Built-In
Features:
- ExteriorConcrete
- HeatingHeating Included, Forced Air, Gas
- Sewer/Water SystemsWater Included
- AmenitiesConcierge, Exercise Room, Indoor Pool, Party/Meeting Room, Tennis Court, Visitor Parking
- Lot FeaturesPrivate Entrance, Clear View, Library, Place Of Worship, Public Transit, Rec Centre, School
- Extra FeaturesPrivate Elevator, Common Elements Included
- CaveatsApplication Required, Deposit Required, Credit Check, Employment Letter, Lease Agreement, References Required
Listing Contracted With: RIGHT AT HOME REALTY
Description
Deluxe Monarch Condo. One Bedroom + Den Suite With East Exposure. Unobstructed View With Lots Of Sunshine. New Paint thru-out, nice and clean. Steps To Ttc, Shopping, School. Walk To Woodside Square. Minutes to Hwy 401 & Scarborough Town Centre. Resort-like Amenities: Indoor Pool, Tennis Court, Exercise Room, Party/Meeting Room and Concierge. 24 Hour Security.
Want to learn more about 1611-2627 McCowan Rd (McCowan Road/Finch Ave)?

Toronto Condo Team Sales Representative - Founder
Right at Home Realty Inc., Brokerage
Your #1 Source For Toronto Condos
Rooms
Living
Level: Flat
Dimensions: 3.04m x
5.08m
Features:
Combined W/Dining, Laminate
Dining
Level: Flat
Dimensions: 3.04m x
5.08m
Features:
Combined W/Living, Laminate
Prim Bdrm
Level: Flat
Dimensions: 2.74m x
3.88m
Features:
Large Closet, Large Window, Laminate
Kitchen
Level: Flat
Dimensions: 2.44m x
2.46m
Features:
Tile Floor
Solarium
Level: Flat
Dimensions: 1.8m x
3.04m
Features:
East View, Laminate, Large Window
Real Estate Websites by Web4Realty
https://web4realty.com/

