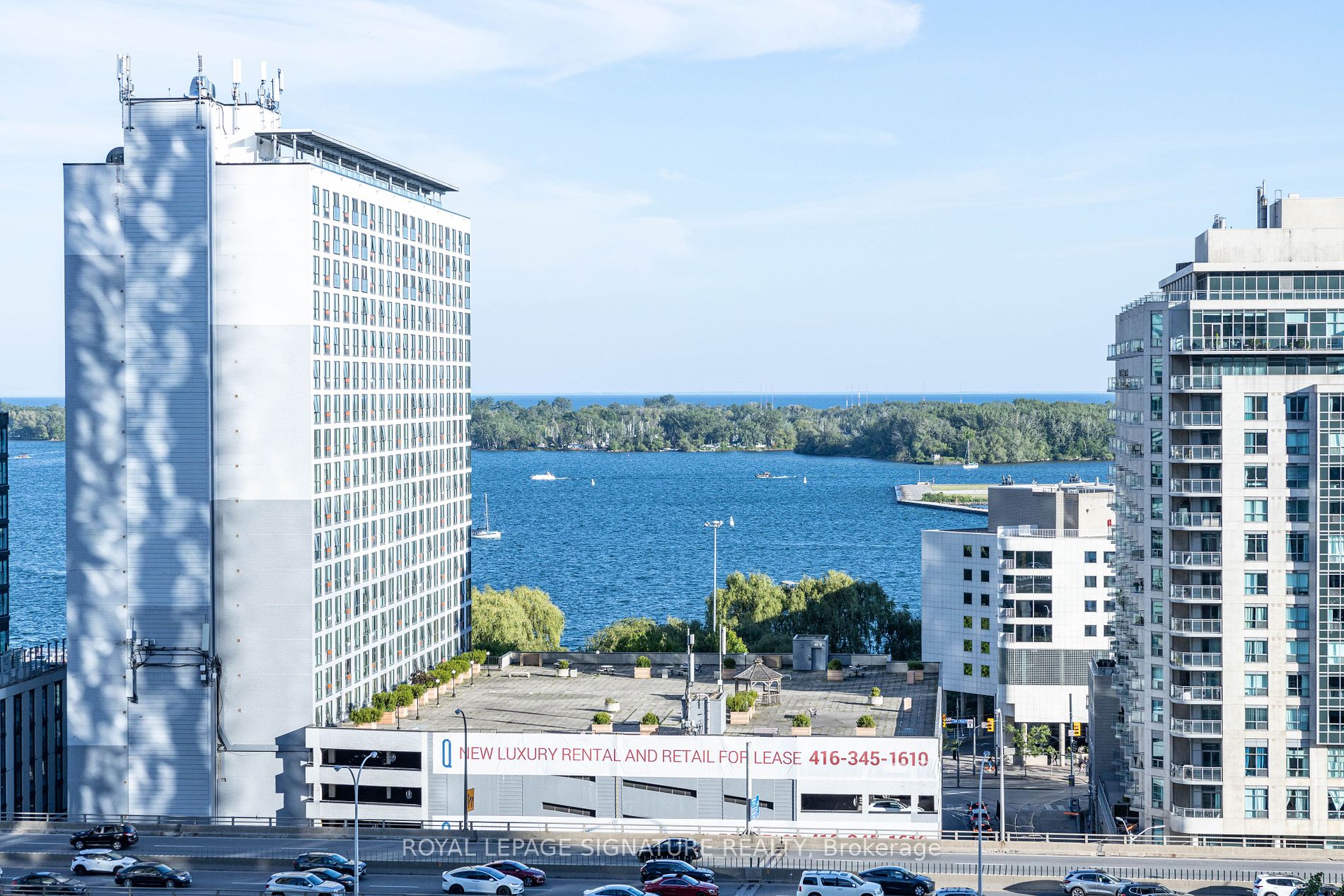
1611-10 Navy Wharf Crt (Front & Spadina)
Price: $729,900
Status: For Sale
MLS®#: C8435584
- Tax: $2,585.16 (2024)
- Maintenance:$742.52
- Community:Waterfront Communities C1
- City:Toronto
- Type:Condominium
- Style:Condo Apt (Apartment)
- Beds:1+1
- Bath:1
- Size:700-799 Sq Ft
- Garage:Underground
Features:
- ExteriorBrick
- HeatingHeating Included, Forced Air, Gas
- Sewer/Water SystemsWater Included
- AmenitiesConcierge, Exercise Room, Gym, Indoor Pool, Party/Meeting Room, Squash/Racquet Court
- Lot FeaturesClear View, Park, Public Transit
- Extra FeaturesCommon Elements Included, Hydro Included
Listing Contracted With: ROYAL LEPAGE SIGNATURE REALTY
Description
Gorgeous south facing 1 bedroom plus den with beautiful unobstructed view of the lake as soon as you enter the unit. Brand new engineered hardwood flooring throughout, open concept living and dining room. Modern kitchen with s/s appliances, granite counters & built in shelves. Large Primary with his and her closets and semi ensuite to 4pc bath. Separate room for den perfect for home office, cozy reading nook or 2nd bedroom. Located in prime location with convenience at your doorstep. From trendy cafes and gourmet restaurants to bustling entertainment venues, (Rogers Centre, CN Tower) and serene parks, everything you need is just moments away including easy access to highway and transit at your door.
Highlights
Exclusive use of the Superclub 30,000 sqft of amenities which includes full gym, Spin/bowling, billiards, cyber caf, theatre & party rooms, indoor running track, full sized basketball & squash courts, indoor pool, tennis courts & more
Want to learn more about 1611-10 Navy Wharf Crt (Front & Spadina)?

Toronto Condo Team Sales Representative - Founder
Right at Home Realty Inc., Brokerage
Your #1 Source For Toronto Condos
Rooms
Real Estate Websites by Web4Realty
https://web4realty.com/

