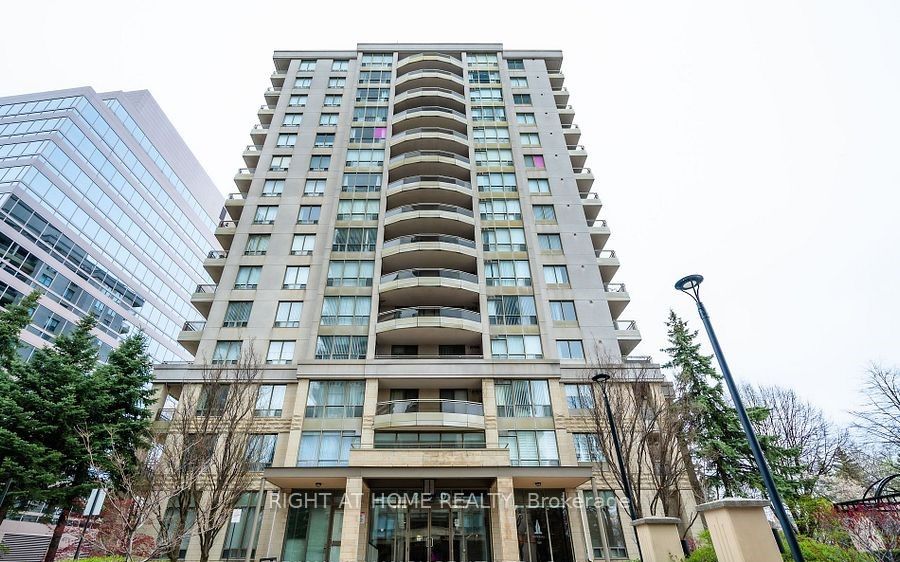
1610-260 Doris Ave (Yonge/Empress)
Price: $4,300/Monthly
Status: For Rent/Lease
MLS®#: C8426254
- Community:Willowdale East
- City:Toronto
- Type:Condominium
- Style:Condo Apt (Apartment)
- Beds:3
- Bath:2
- Size:1000-1199 Sq Ft
- Garage:Underground
Features:
- ExteriorConcrete
- HeatingHeating Included, Forced Air, Gas
- Sewer/Water SystemsWater Included
- AmenitiesConcierge, Exercise Room, Gym, Media Room, Visitor Parking
- Lot FeaturesLibrary, Park, Public Transit, School, School Bus Route
- Extra FeaturesFurnished, Common Elements Included, Hydro Included
- CaveatsApplication Required, Deposit Required, Credit Check, Employment Letter, Lease Agreement, References Required
Listing Contracted With: RIGHT AT HOME REALTY
Description
Stunning Fully Furnished 3 Bedroom Suite with All Utilities(Heat,Hydro,Water) Included. Enjoy breathtaking views and numerous upgrades throughout. The building offers a 24-hour concierge, gym, party room, and more .This corner unit boasts three spacious bedrooms, including a primary bedroom with an ensuite. Situated in the highly sought-after Earl Haig Secondary and McKee Public School zones, this unit provides an excellent educational environment. Don't miss out on this incredible opportunity. Conveniently located just minutes from Yonge Street, with easy access to highways and public transit.
Highlights
Stainless Steel: Fridge, Stove, B/I Dishwasher, Microwave* Washer & Dryer* All Electric Light Fixtures & All Window Coverings* 1 Parking And 1 Locker* & ALL FURNITURES INCLUDED
Want to learn more about 1610-260 Doris Ave (Yonge/Empress)?

Toronto Condo Team Sales Representative - Founder
Right at Home Realty Inc., Brokerage
Your #1 Source For Toronto Condos
Rooms
Real Estate Websites by Web4Realty
https://web4realty.com/

