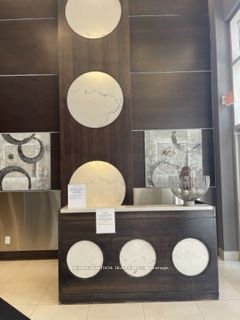
1610-25 Town Centre Crt (McCowan Rd/Ellesmere Rd)
Price: $3,200/Monthly
Status: For Rent/Lease
MLS®#: E8442388
- Community:Bendale
- City:Toronto
- Type:Condominium
- Style:Condo Apt (Apartment)
- Beds:2+1
- Bath:2
- Size:1000-1199 Sq Ft
- Garage:Underground
Features:
- ExteriorBrick
- HeatingHeating Included, Heat Pump, Electric
- Sewer/Water SystemsWater Included
- Lot FeaturesPrivate Entrance
- CaveatsApplication Required, Deposit Required, Credit Check, Employment Letter, Lease Agreement, References Required
Listing Contracted With: RE/MAX REALTRON REALTY INC.
Description
Luxurious Centre Condo In The Heart Of Scarborough Town Center. Steps To YMCA, Medical Centre, LRT/Go Bus Station & Grocery. Close To Hwy 401, UofT and Centennial. Extra Spacious 2+1 W/ Open Balcony. Den Can Be Used As An Extra Bedroom With A Door. Modern High End Finishes + Superb Amenities: Indoor Pool, Theater, Party Room, Sauna, Guest Suites, BBQ, 24 Hrs Concierge.
Highlights
Fridge, Stove, Hood, Washer/Dryer, All Existing Lighting Fixtures & Window Coverings.
Want to learn more about 1610-25 Town Centre Crt (McCowan Rd/Ellesmere Rd)?

Toronto Condo Team Sales Representative - Founder
Right at Home Realty Inc., Brokerage
Your #1 Source For Toronto Condos
Rooms
Real Estate Websites by Web4Realty
https://web4realty.com/

