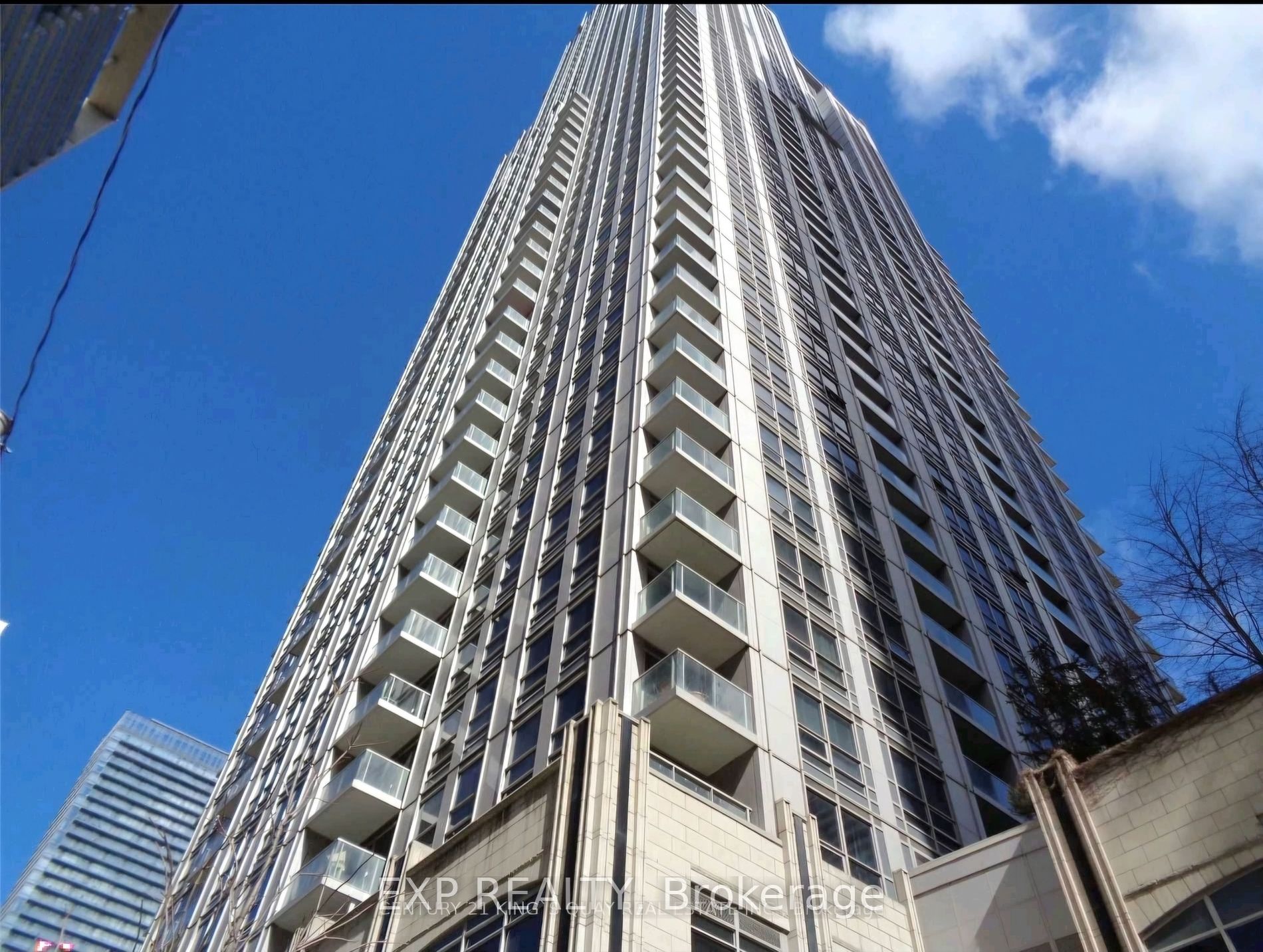
1609-763 Bay St (Bay St And College)
Price: $3,700/Monthly
Status: For Rent/Lease
MLS®#: C8392694
- Community:Bay Street Corridor
- City:Toronto
- Type:Condominium
- Style:Condo Apt (Apartment)
- Beds:2
- Bath:2
- Size:700-799 Sq Ft
- Garage:Underground
- Age:16-30 Years Old
Features:
- ExteriorBrick Front
- HeatingHeating Included, Forced Air, Gas
- Sewer/Water SystemsWater Included
- AmenitiesConcierge, Exercise Room, Games Room, Gym, Indoor Pool, Media Room
- Lot FeaturesPrivate Entrance
- Extra FeaturesPrivate Elevator, Hydro Included, All Inclusive Rental
- CaveatsApplication Required, Deposit Required, Credit Check, Employment Letter, Lease Agreement, References Required
Listing Contracted With: EXP REALTY
Description
Luxurious College Park condo boasting a prime location with direct access to subway and PATH. Enjoy a private balcony with stunning southwest views. This spacious unit features 2 bedrooms, 2 full washrooms, and a granite counter with breakfast bar. Conveniently located near U of T, Ryerson, Hospital Row, and the Financial District. Includes one parking spot and access to top-notch amenities including virtual golf, business center, gym, and pool.
Highlights
Fridge, Stove, Dishwasher, Washer & Dryer. All Existing Light Fixtures.
Want to learn more about 1609-763 Bay St (Bay St And College)?

Toronto Condo Team Sales Representative - Founder
Right at Home Realty Inc., Brokerage
Your #1 Source For Toronto Condos
Rooms
Real Estate Websites by Web4Realty
https://web4realty.com/

