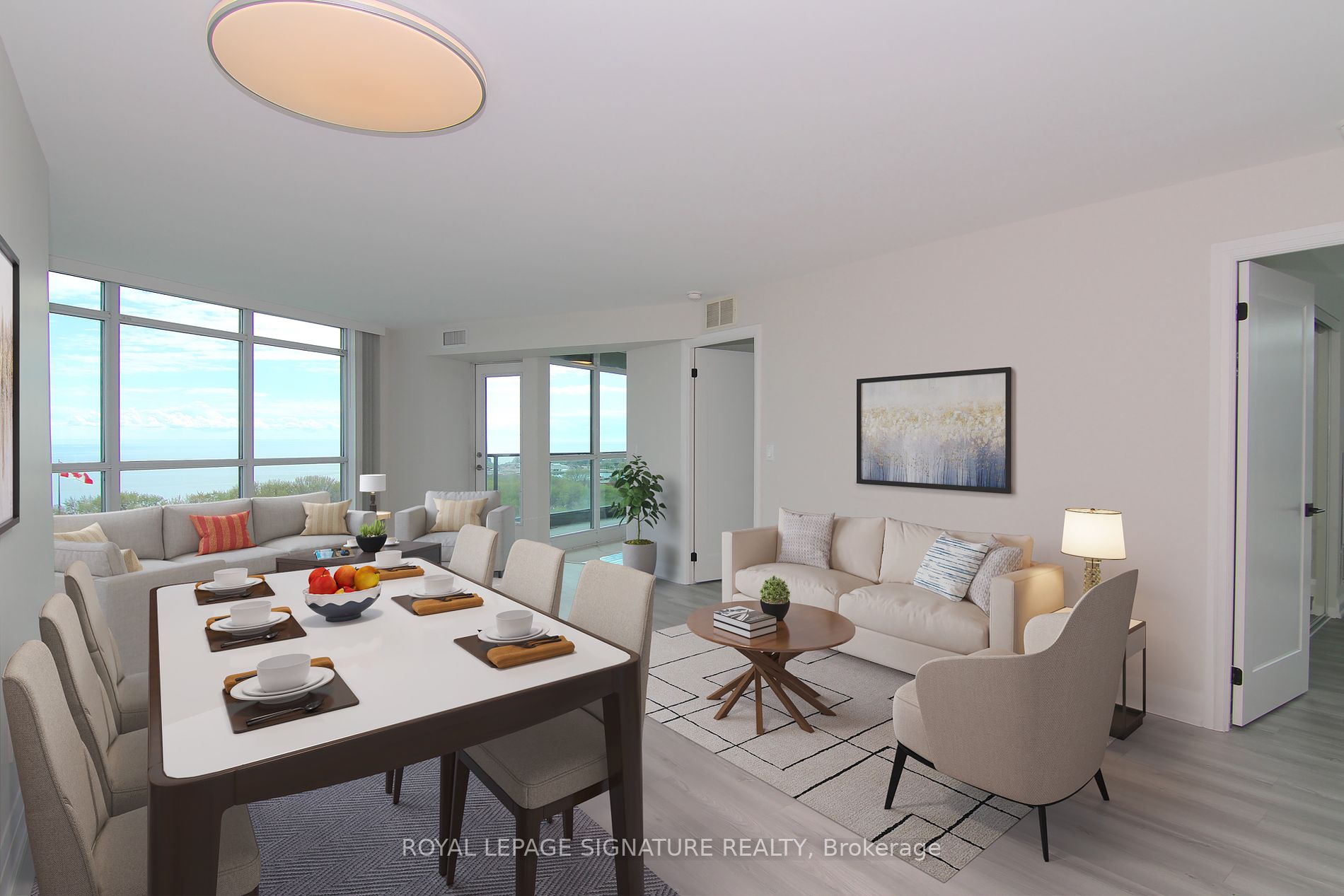
1609-219 Fort York Blvd (Bathurst & Lakeshore Blvd W)
Price: $1,200,000
Status: For Sale
MLS®#: C8345664
- Tax: $3,178.13 (2023)
- Maintenance:$828.79
- Community:Niagara
- City:Toronto
- Type:Condominium
- Style:Condo Apt (Apartment)
- Beds:2
- Bath:2
- Size:900-999 Sq Ft
- Garage:Underground
- Age:16-30 Years Old
Features:
- ExteriorConcrete, Other
- HeatingHeating Included, Fan Coil, Gas
- Sewer/Water SystemsWater Included
- AmenitiesConcierge, Exercise Room, Indoor Pool, Party/Meeting Room, Rooftop Deck/Garden, Visitor Parking
- Lot FeaturesIsland, Library, Park, Public Transit, Waterfront
- Extra FeaturesCommon Elements Included
Listing Contracted With: ROYAL LEPAGE SIGNATURE REALTY
Description
Welcome to Waterpark City at Bathurst and Lakeshore! This beautiful 960sf 2BR suite has been updated throughout, featuring new wide-plank laminate, a modern kitchen, & generous living & dining areas. Unobstructed views of Coronation Park, the island airport, & Lake Ontario. Bathrooms have been tastefully updated, & stucco ceilings have been removed. Live near the heart of downtown, with much of the best that the city has to offer a short streetcar or drive away. Short walk to many local parks, groceries, shops, & restaurants. Building amenities include security, indoor pool, exercise room, rooftop terrace, & much more!
Highlights
Photos have been virtually staged.
Want to learn more about 1609-219 Fort York Blvd (Bathurst & Lakeshore Blvd W)?

Toronto Condo Team Sales Representative - Founder
Right at Home Realty Inc., Brokerage
Your #1 Source For Toronto Condos
Rooms
Real Estate Websites by Web4Realty
https://web4realty.com/

