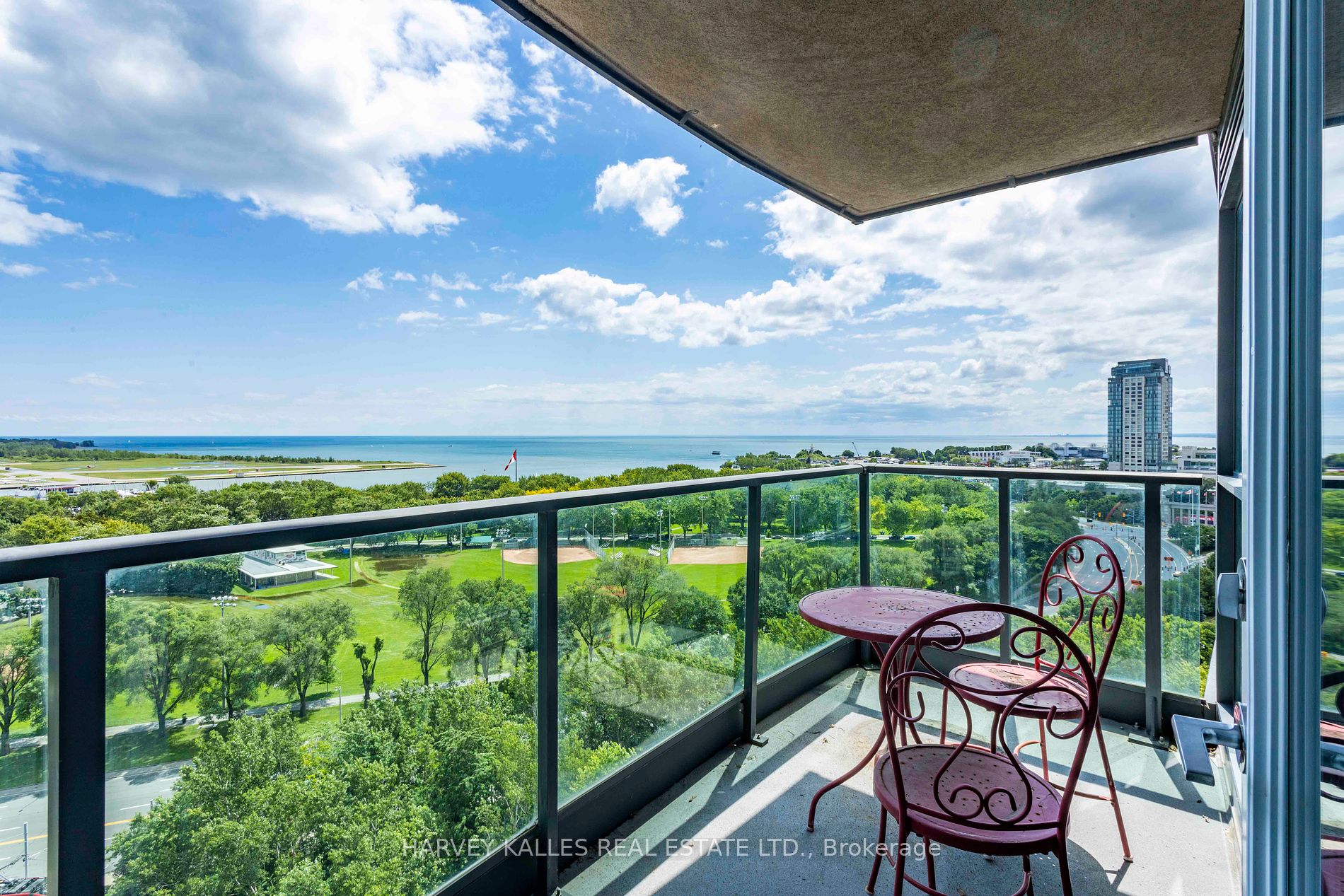
1608-219 Fort York Blvd (Bathurst St & Lake Shore Blvd W)
Price: $3,000/Monthly
Status: For Rent/Lease
MLS®#: C9048880
- Community:Niagara
- City:Toronto
- Type:Condominium
- Style:Condo Apt (Apartment)
- Beds:2
- Bath:1
- Size:700-799 Sq Ft
- Garage:Underground
Features:
- ExteriorConcrete
- HeatingHeating Included, Forced Air, Gas
- Sewer/Water SystemsWater Included
- Lot FeaturesPrivate Entrance, Arts Centre, Beach, Lake Access, Marina, Park, Public Transit
- Extra FeaturesCommon Elements Included
- CaveatsApplication Required, Deposit Required, Credit Check, Employment Letter, Lease Agreement, References Required
Listing Contracted With: HARVEY KALLES REAL ESTATE LTD.
Description
Welcome to this 2-bedroom, 1-bathroom condo on the 16th floor of Aquarius at Water Park City, 219 Fort York Blvd. This south-facing unit offers incredible views of Lake Ontario, with tons of natural sunlight throughout the day.The open-concept layout features high ceilings & floor-to-ceiling windows. Primary bedroom provides lake views, while the second bedroom is versatile for guests or an office. The bathroom is unique with entry points from the primary and living area.Schedule your private showing today!
Highlights
Premium amenities:fitness centre,indoor pool,hot tub,sauna,yoga studio,24-hr concierge, party rm, media rm & rooftop terrace w/BBQs. Perfect location for city living:TTC, Gardiner Exp,Coronation&Trillium Pk,BMO Field, stunning waterfront.
Want to learn more about 1608-219 Fort York Blvd (Bathurst St & Lake Shore Blvd W)?

Toronto Condo Team Sales Representative - Founder
Right at Home Realty Inc., Brokerage
Your #1 Source For Toronto Condos
Rooms
Real Estate Websites by Web4Realty
https://web4realty.com/

