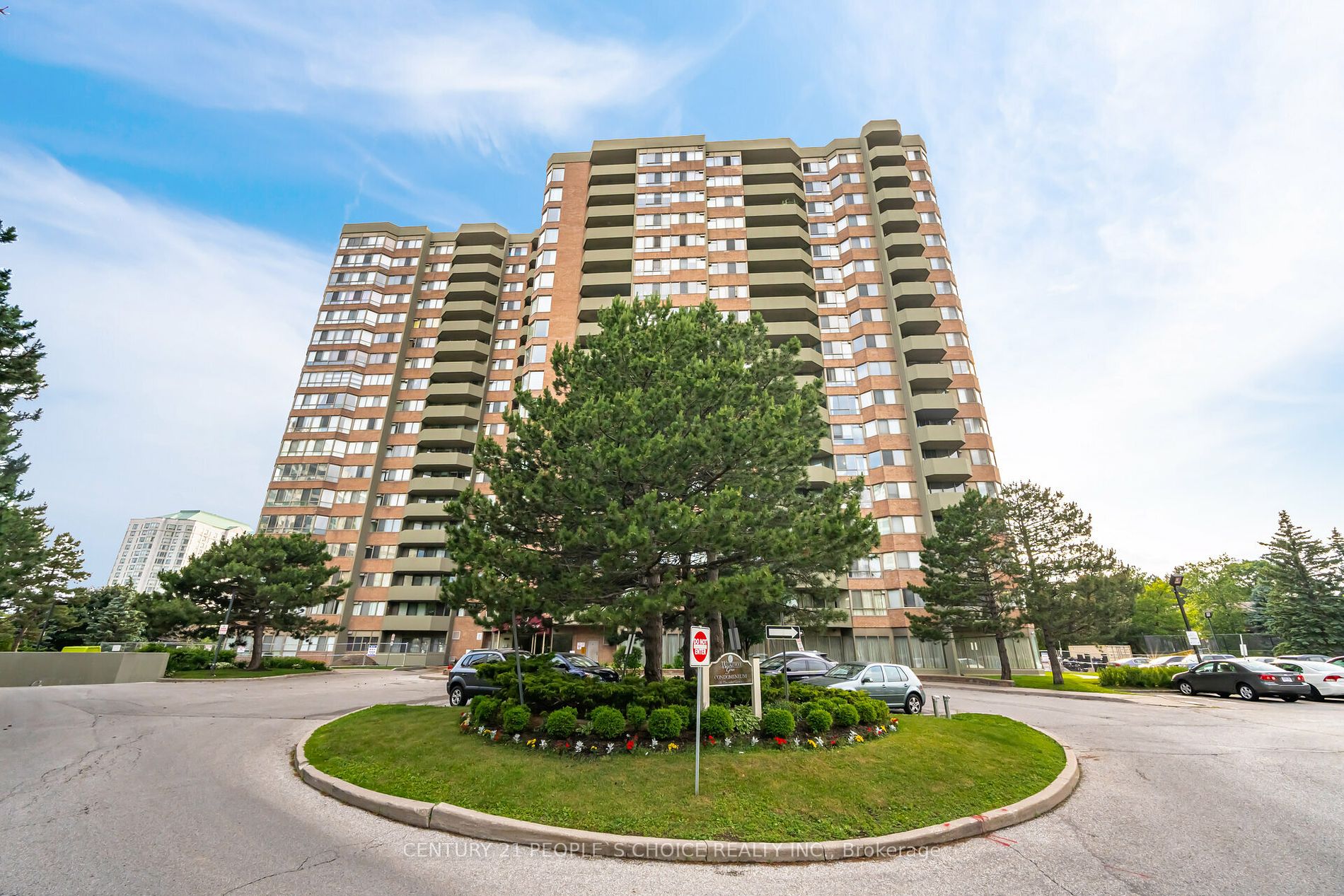
1607-30 Thunder Grve (Finch & Mccowan)
Price: $579,000
Status: For Sale
MLS®#: E9049501
- Tax: $1,585.73 (2023)
- Maintenance:$962
- Community:Agincourt North
- City:Toronto
- Type:Condominium
- Style:Condo Apt (Apartment)
- Beds:2+1
- Bath:2
- Size:900-999 Sq Ft
- Garage:Underground
Features:
- ExteriorBrick
- HeatingHeating Included, Forced Air, Gas
- Sewer/Water SystemsWater Included
- Lot FeaturesHospital, Park, Place Of Worship, Public Transit, School, School Bus Route
- Extra FeaturesCommon Elements Included, Hydro Included
Listing Contracted With: CENTURY 21 PEOPLE`S CHOICE REALTY INC.
Description
Location !! Location!! Sun-filled, Highly Renovated Bright 2 Bedroom + Big Den (Could be used as 3rdBedroom/Office) 2 Full Washroom, in Heart of Agincourt North, East side facing (Sunrise View), No Carpet-Flooring, , Renovated Kitchen with Quartz Counter-top & Cabinets, with Ample Storage with New SS Appliances, Large master Bedroom with En-suite Bathroom with Big Closets, Unblock Balcony, State of Art Amenities - Indoor pool, gym, party room, tennis court, basketball courts etc. 5 minutes Walking Distance -TTC, Woodside Square Mall, Woodside Cinema, Elementary/High school, parks, 5-10 minutes Drive-Scarborough town centre, Markville Mall, Brichmount Hospital, Hwy-401/403.
Highlights
All Utilities included (Hydro & Water )in Maintenance Charges
Want to learn more about 1607-30 Thunder Grve (Finch & Mccowan)?

Toronto Condo Team Sales Representative - Founder
Right at Home Realty Inc., Brokerage
Your #1 Source For Toronto Condos
Rooms
Real Estate Websites by Web4Realty
https://web4realty.com/

