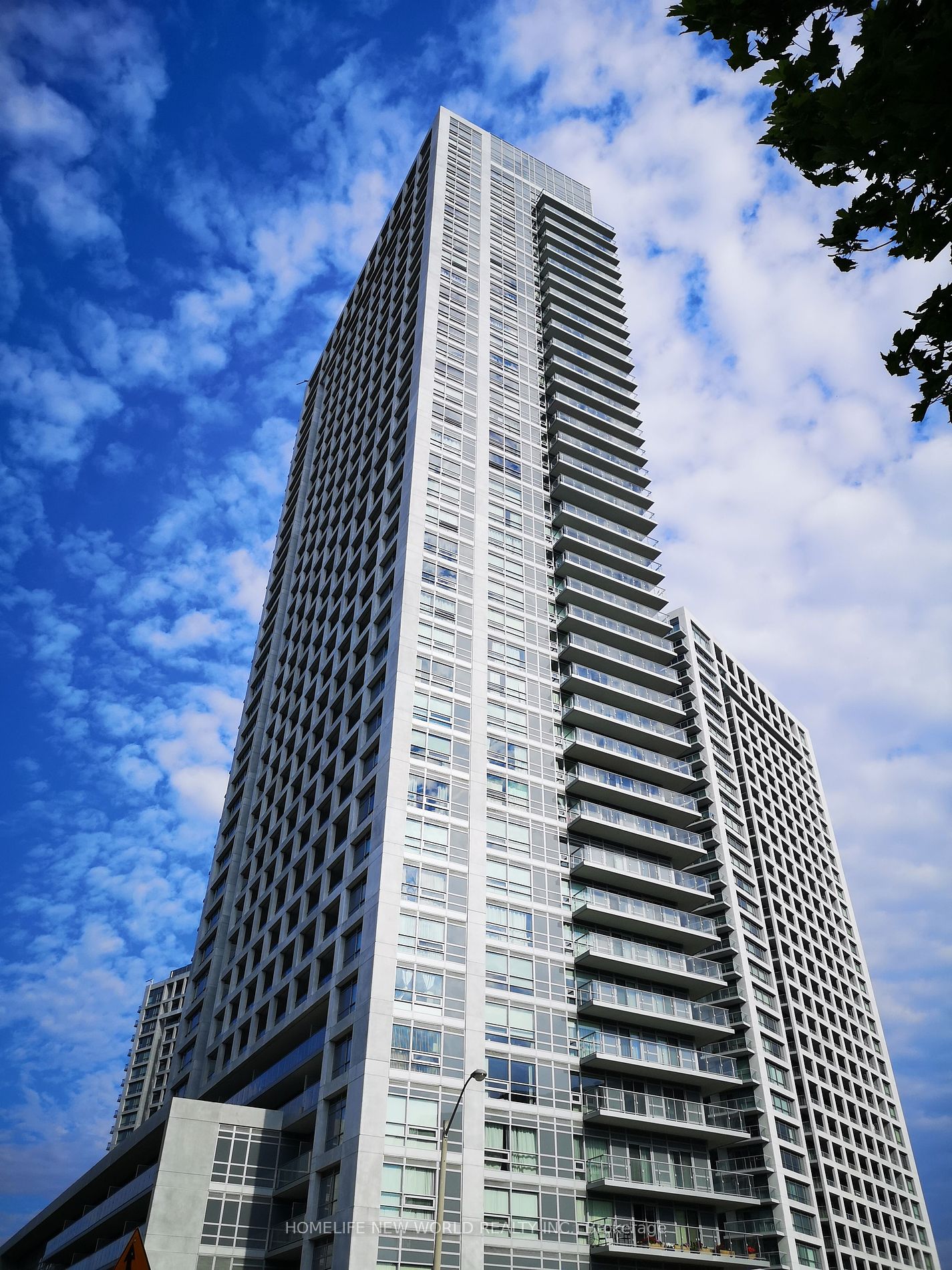
1607-2015 Sheppard Ave E (Sheppard/404)
Price: $2,300/Monthly
Status: For Rent/Lease
MLS®#: C9056408
- Community:Henry Farm
- City:Toronto
- Type:Condominium
- Style:Condo Apt (Apartment)
- Beds:1
- Bath:1
- Size:500-599 Sq Ft
- Garage:Underground
- Age:6-10 Years Old
Features:
- ExteriorConcrete
- HeatingHeating Included, Forced Air, Gas
- Sewer/Water SystemsWater Included
- AmenitiesExercise Room, Guest Suites, Gym, Indoor Pool, Sauna, Visitor Parking
- Lot FeaturesClear View, Hospital, Library, Public Transit, Rec Centre, School
- Extra FeaturesCommon Elements Included
- CaveatsApplication Required, Deposit Required, Credit Check, Employment Letter, Lease Agreement, References Required
Listing Contracted With: HOMELIFE NEW WORLD REALTY INC.
Description
Ultra At Heron's Hill Condo By Monarch Group. Excellent Layout Of 1 Bedroom1, 1 Bath And long open Balcony, Parking/Locker. Marble Kitchen Counter; Frigidaire Appliances, unobstructed open view to Pleasant view community. 8 Minutes Walking To Don Mills Subway Station. Very Close To 404, 401. One Block From The Shops, Dining, Movies, And Library At Fairview Mall As Well As Multiple Grocery Options, Parks, Public And Private Schools.
Highlights
S/S Appl ( Fridge, Stove, Microwave W/Hood Fan), B/I Dishwasher , Washer & Dryer. All Existing Elf & Window Covering. 1 Parking & 1 Locker Included.
Want to learn more about 1607-2015 Sheppard Ave E (Sheppard/404)?

Toronto Condo Team Sales Representative - Founder
Right at Home Realty Inc., Brokerage
Your #1 Source For Toronto Condos
Rooms
Real Estate Websites by Web4Realty
https://web4realty.com/

