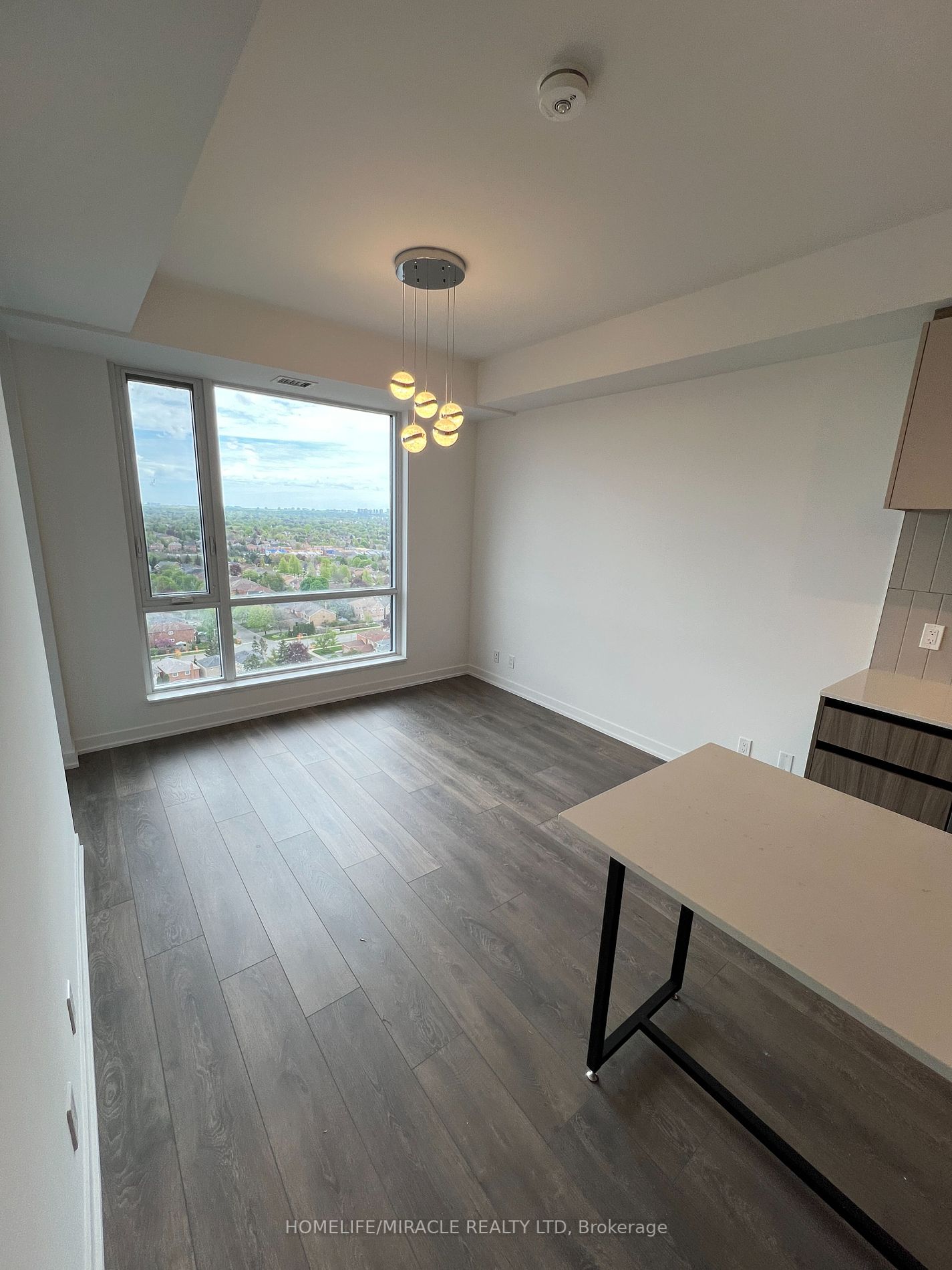
1606-7950 Bathurst St (Bathurst St And Centre St)
Price: $2,500/monthly
Status: For Rent/Lease
MLS®#: N8342742
- Community:Beverley Glen
- City:Vaughan
- Type:Condominium
- Style:Condo Apt (Apartment)
- Beds:1+1
- Bath:1
- Size:500-599 Sq Ft
- Garage:Underground
- Age:New
Features:
- InteriorFireplace
- ExteriorConcrete
- HeatingHeating Included, Forced Air, Gas
- Sewer/Water SystemsWater Included
- AmenitiesBike Storage, Concierge, Exercise Room, Games Room, Gym, Party/Meeting Room
- Lot FeaturesArts Centre, Clear View, Electric Car Charger, Golf, Hospital, Library
- Extra FeaturesCommon Elements Included
- CaveatsApplication Required, Deposit Required, Credit Check, Employment Letter, Lease Agreement
Listing Contracted With: HOMELIFE/MIRACLE REALTY LTD
Description
BRAND NEW Never Lived In Before Stunning 1 Bedroom + Den Suite with UNOBSTRUCTED East facing Sunrise VIEW on the 16th Floor. Private Balcony, Underground Parking Spot and Locker. Close to Promenade Mall, Walmart, Winners, Home Sense, No Frills, Schools, Community Centre, Hwy 407, York University. 9ft ceiling, Quartz Countertops, Eat-in kitchen Island. 7th floor Rooftop Terrace with BBQ's, outdoor dining & lounge area, Basketball Court, Yoga Studio, Weight room/fitness centre; Games Room, Party Room, meeting room; Concierge.
Highlights
6 appliance package - Fridge, Cooktop/Oven, Microwave, Dish Washer, Washer/Dryer, Chandeliers
Want to learn more about 1606-7950 Bathurst St (Bathurst St And Centre St)?

Toronto Condo Team Sales Representative - Founder
Right at Home Realty Inc., Brokerage
Your #1 Source For Toronto Condos
Rooms
Real Estate Websites by Web4Realty
https://web4realty.com/

