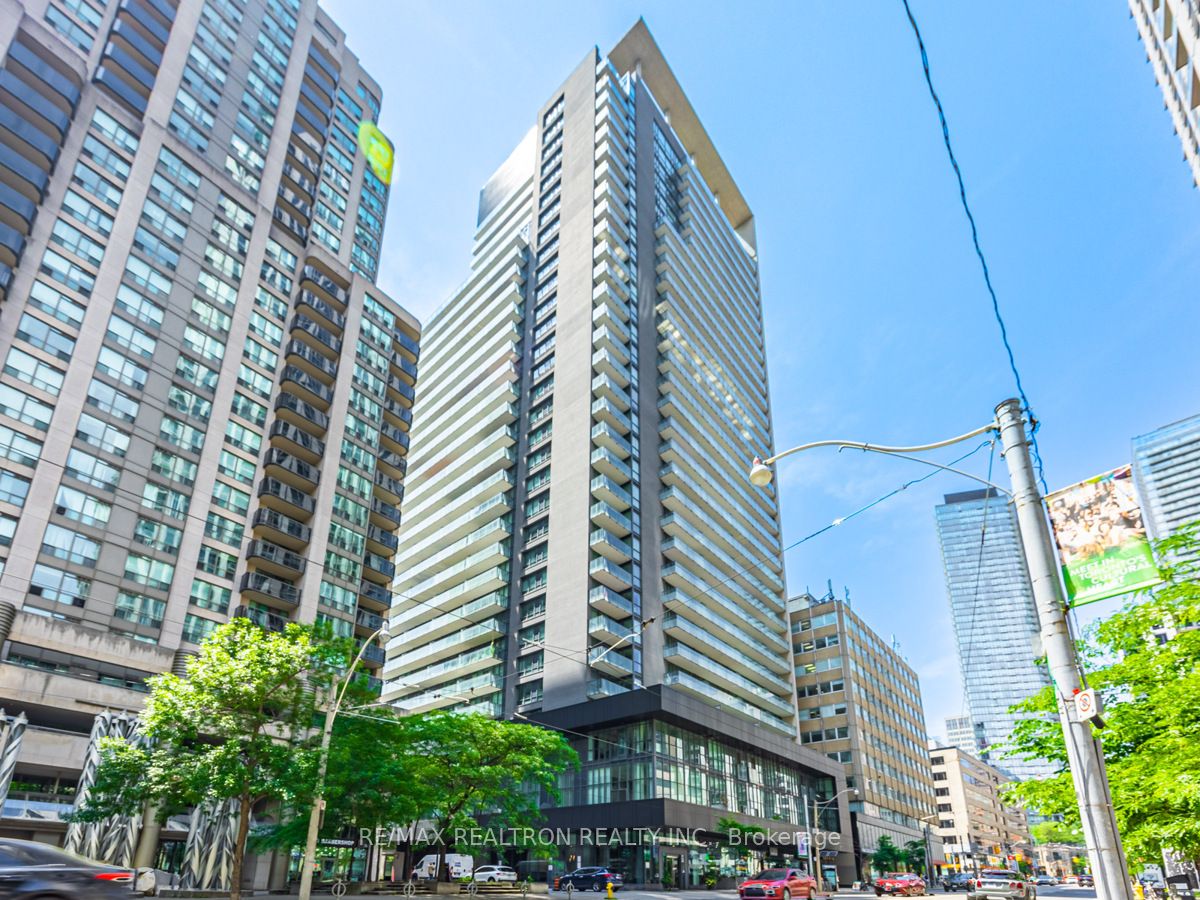- Tax: $4,713.75 (2024)
- Maintenance:$747.92
- Community:Bay Street Corridor
- City:Toronto
- Type:Condominium
- Style:Condo Apt (Apartment)
- Beds:2+1
- Bath:2
- Size:800-899 Sq Ft
- Garage:Underground
Features:
- ExteriorConcrete
- HeatingHeating Included, Forced Air, Gas
- Sewer/Water SystemsWater Included
- AmenitiesConcierge, Guest Suites, Indoor Pool, Rooftop Deck/Garden, Visitor Parking
- Lot FeaturesArts Centre, Clear View, Library, Park, Rec Centre, School
- Extra FeaturesCommon Elements Included
Listing Contracted With: RE/MAX REALTRON REALTY INC.
Description
Prime Location - Bay & College, The Lumiere Luxury Condo Built By Menkes, Rarely Offered! Inviting 2Br+Den Corner Unit, 9 Feet High Ceiling, Bright Se View With Floor To Ceiling, Wall To Wall Window, Spacious 863Sqf Unit With 9' Ceiling And Modern Finishes, Come With A Conveniently Located Underground Parking Spot And Locker. Amenities Include 24 Hr, Concierge, Games/Entertainment Rm, Indoor Pool, Sauna, Patio, Exercise Rm, Yoga/Meditation Rm, Screening Rm And More Perfectly Situated Near The Subway, Universities, Several Hospitals, 24 Hrs Metro And Other Shopping Amenities. The Financial District, Eaton Centre, Queen's Park, Yorkville
Highlights
All Existing Light Fixtures, Window Coverings, Fridge, Stove, Built-In Dishwasher, Microwave, Washer/Dryer, One Parking And One Locker Included
Want to learn more about 1606-770 Bay St (Bay / College)?

Toronto Condo Team Sales Representative - Founder
Right at Home Realty Inc., Brokerage
Your #1 Source For Toronto Condos
Rooms
Real Estate Websites by Web4Realty
https://web4realty.com/


