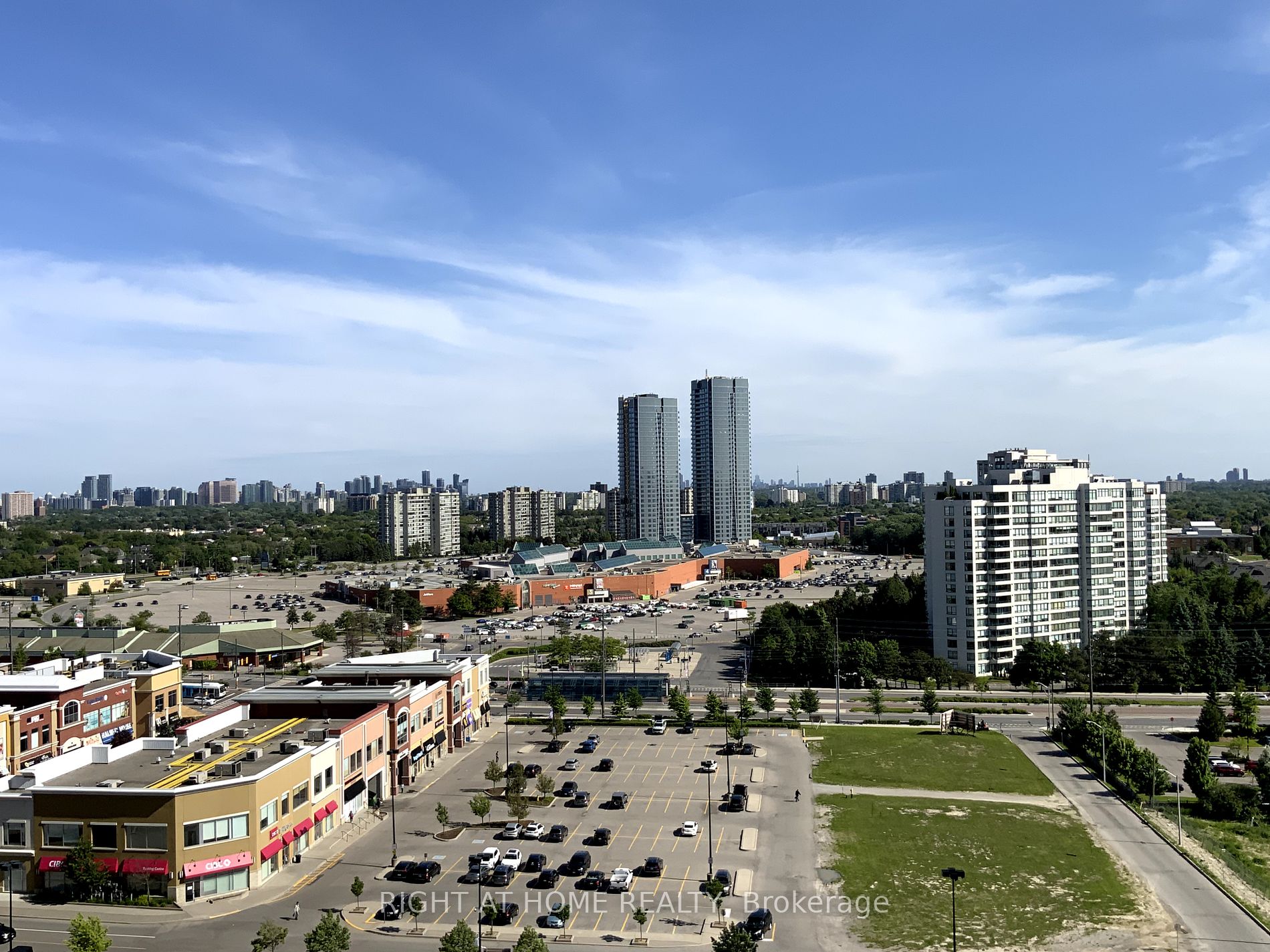
1606-75 North Park Rd (Bathurst & Centre St)
Price: $2,500/Monthly
Status: For Rent/Lease
MLS®#: N8389468
- Community:Beverley Glen
- City:Vaughan
- Type:Condominium
- Style:Condo Apt (Apartment)
- Beds:1+1
- Bath:1
- Size:600-699 Sq Ft
- Garage:Underground
- Age:6-10 Years Old
Features:
- ExteriorConcrete
- HeatingHeating Included, Forced Air, Gas
- Sewer/Water SystemsWater Included
- Extra FeaturesCommon Elements Included, Hydro Included
- CaveatsApplication Required, Deposit Required, Credit Check, Employment Letter, Lease Agreement, References Required
Listing Contracted With: RIGHT AT HOME REALTY
Description
This Bright and spacious Corner 1 bedroom plus Den boasts 9" ceilings and a fantastic open concept layout, making it one of the largest 1+1 units in the building with 665 sq. ft. Enjoy unobstructed and Panoramic South/East views. Modern Gourmet Style Kitchen with S/S appliances . Good Size Living / Dining Area with Walk out to extra long Balcony .State of the Art amenities including : indoor swimming pool , exercise room , Party room, Sauna and Security / Concierge . Conveniently located close to Highway 407 and just steps away from Promenade Mall, restaurants, banks, Walmart, library, school, park, synagogues, and the bus transit station, this unit offers both comfort and convenience in one package.
Highlights
hydro incl
Want to learn more about 1606-75 North Park Rd (Bathurst & Centre St)?

Toronto Condo Team Sales Representative - Founder
Right at Home Realty Inc., Brokerage
Your #1 Source For Toronto Condos
Rooms
Real Estate Websites by Web4Realty
https://web4realty.com/

