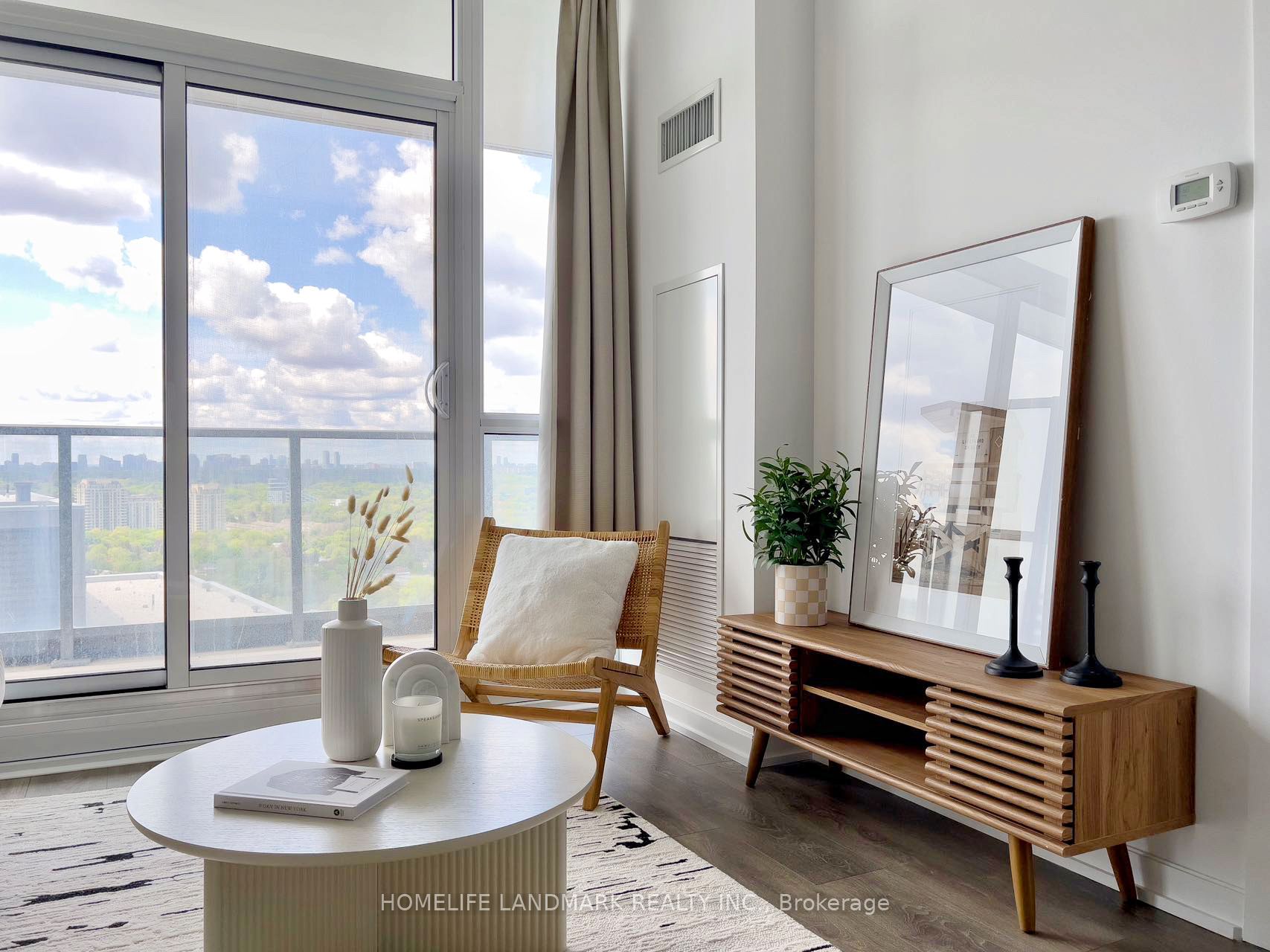
1606-56 Forest Manor Rd (Sheppard/Don Mills)
Price: $658,000
Status: For Sale
MLS®#: C8334954
- Tax: $2,491.8 (2023)
- Maintenance:$436.25
- Community:Henry Farm
- City:Toronto
- Type:Condominium
- Style:Condo Apt (Apartment)
- Beds:1+1
- Bath:2
- Size:600-699 Sq Ft
- Garage:Underground
Features:
- ExteriorConcrete
- HeatingForced Air, Gas
- AmenitiesConcierge, Guest Suites, Party/Meeting Room, Sauna, Visitor Parking
- Extra FeaturesCommon Elements Included
Listing Contracted With: HOMELIFE LANDMARK REALTY INC.
Description
Welcome to this inviting, bright, and spacious 1+1 bedroom condo where the den can easily serve as a second bedroom. With an open concept layout boasting 2 full baths and 9-foot ceilings, this space is ideal for entertaining. Enjoy over 604 sq ft of luxurious finishes indoors, complemented by over 121 sq ft of outdoor living space. Nestled within The Park Club Condos, this residence enjoys a prime location at Don Mills and Sheppard. Just a short walk away from Don Mills Subway Station and Fairview Mall, with easy access to the DVP and 401 Highways, convenience is at your doorstep. Nearby parks, schools, and North York General Hospital ensure you're well-connected to essentials.Take in unobstructed views while enjoying a plethora of amenities including a gym, yoga room, pools, heated stone bed, lounge, outdoor terrace, and concierge services. This is not just a home; it's a lifestyle upgrade.
Want to learn more about 1606-56 Forest Manor Rd (Sheppard/Don Mills)?

Toronto Condo Team Sales Representative - Founder
Right at Home Realty Inc., Brokerage
Your #1 Source For Toronto Condos
Rooms
Real Estate Websites by Web4Realty
https://web4realty.com/

