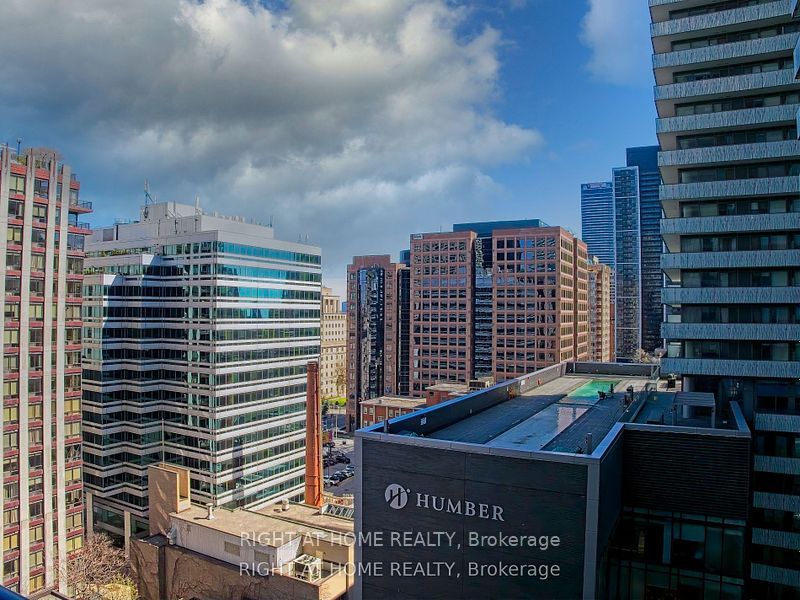- Tax: $1,888 (2024)
- Maintenance:$1,048.52
- Community:Church-Yonge Corridor
- City:Toronto
- Type:Condominium
- Style:Condo Apt (Apartment)
- Beds:2+1
- Bath:2
- Size:1000-1199 Sq Ft
- Garage:Underground
- Age:11-15 Years Old
Features:
- ExteriorBrick, Concrete
- HeatingHeating Included, Forced Air, Gas
- Sewer/Water SystemsWater Included
- Lot FeaturesClear View, Electric Car Charger, Place Of Worship, Public Transit, School
- Extra FeaturesPrivate Elevator, Common Elements Included
Listing Contracted With: RIGHT AT HOME REALTY
Description
Located in the city's heart with a perfect walking score of 100, the Bloor Street Neighborhoods Condo offers a stunning east-facing view. This sunlit condo features an open-concept layout with two bedrooms and a den, under 10' ceilings. The combined living, dining, and kitchen areas are adorned with hardwood flooring and custom crown molding. The kitchen has stainless steel appliances and a marble counter, leading to an east-facing balcony. The primary suite boasts a four-piece ensuite, a spacious walk-in closet, and direct access to the balcony. The den provides endless possibilities - it can serve as a home office or be easily converted into a third bedroom. With only four suites on the floor, privacy is ensured. The building offers a range of amenities including visitor parking, an indoor pool, guest suites, a board room, a large party room with a kitchen, a billiard room, a gym, and 24-hour concierge service. Yonge/Bloor Subway At Your Door. Bloor Street Neighborhoods.
Highlights
Stainless Fridge, Stove, B/I Dishwasher, Microwave, Full Stacked Washer/Dryer. Existing window coverings, and light fixtures. 5 Star facilities including Guest Suites, Visitor Parking, Security System, Gym w/indoor pool 1 parking, 1 Locker
Want to learn more about 1606-35 Hayden St (Yonge/Bloor)?

Toronto Condo Team Sales Representative - Founder
Right at Home Realty Inc., Brokerage
Your #1 Source For Toronto Condos
Rooms
Real Estate Websites by Web4Realty
https://web4realty.com/


