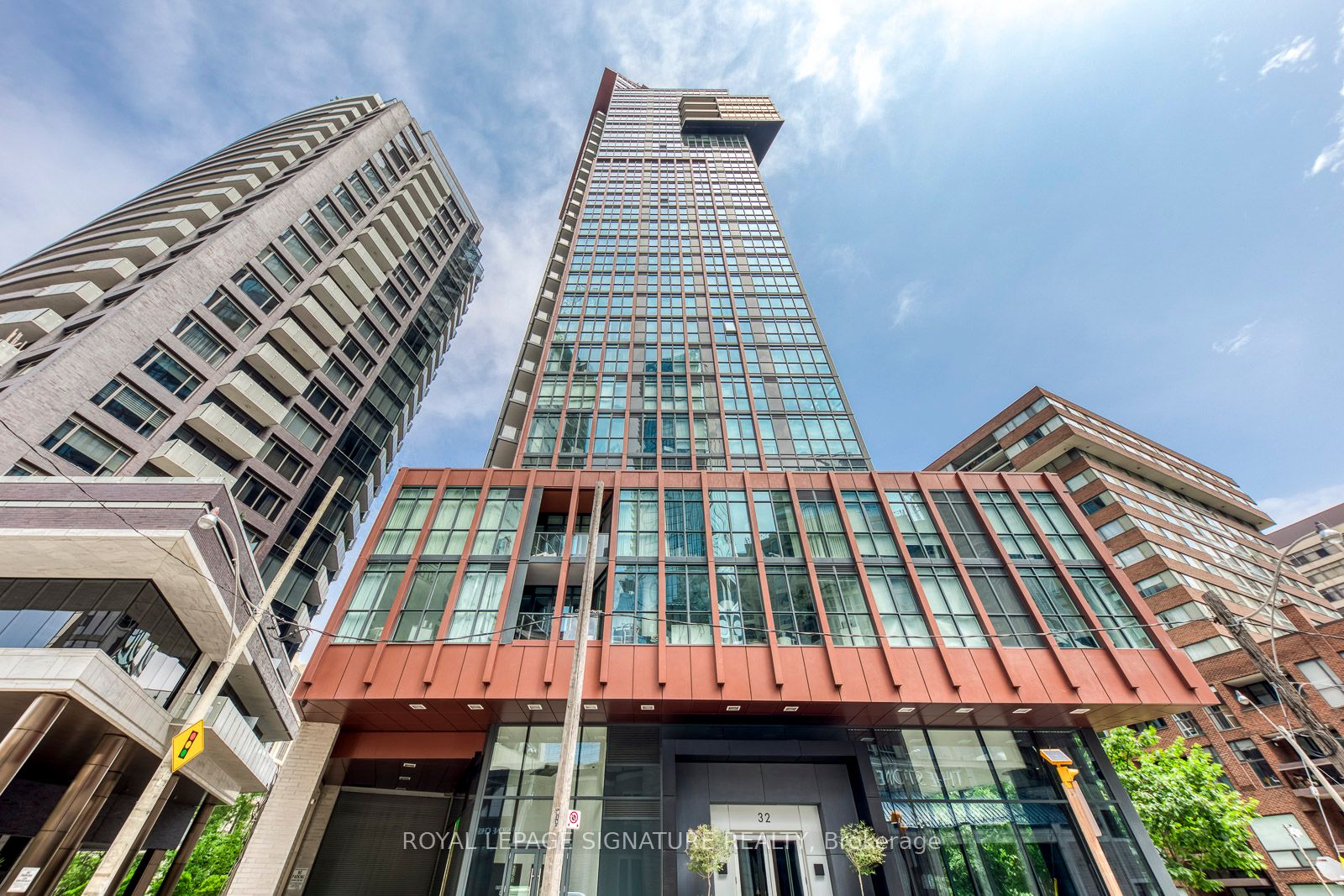
1606-32 Davenport Rd (Davenport / Bay)
Price: $970,000
Status: For Sale
MLS®#: C8483332
- Tax: $5,192.99 (2024)
- Maintenance:$813.86
- Community:Annex
- City:Toronto
- Type:Condominium
- Style:Condo Apt (Apartment)
- Beds:2
- Bath:2
- Size:800-899 Sq Ft
- Garage:Underground
Features:
- ExteriorBrick, Concrete
- HeatingForced Air, Gas
- Sewer/Water SystemsWater Included
- Extra FeaturesCommon Elements Included
Listing Contracted With: ROYAL LEPAGE SIGNATURE REALTY
Description
Experience the pinnacle of luxury living with this exquisite condo, located in the prestigious Yorkville area. This residence offers a thoughtfully designed split 2-bedroom floor plan with 2 elegant bathrooms. Enjoy 9-foot ceilings and a modern kitchen complete with a quartz island. Step onto your cozy private balcony for a breath of fresh air. Additional features include upgraded flooring throughout and are equipped with top-tier -- Miele appliances. Located just steps from Mink Mile, the University of Toronto, with renowned restaurants, boutique shops, galleries, Pusateri's & Whole Foods Organic store, Four Seasons Hotel and convenient public transit, this condo presents an unparalleled opportunity to enjoy the best of urban living. Don't miss out on this exceptional property! (New cabinet doors, custom closet organizers/storages, new kitchen sink, all new faucets, smart nest thermostat, new window coverings, all new wiser door handles, new washroom towel bars)
Highlights
Hotel-style amenities, magnificent rooftop garden and BBQ area, gorgeous plunge pool, luxurious party room/club lounge with Kitchen and Dining Room, top-of-the-line GYM and Yoga Studio, 24 HR concierge and Security.
Want to learn more about 1606-32 Davenport Rd (Davenport / Bay)?

Toronto Condo Team Sales Representative - Founder
Right at Home Realty Inc., Brokerage
Your #1 Source For Toronto Condos
Rooms
Real Estate Websites by Web4Realty
https://web4realty.com/

