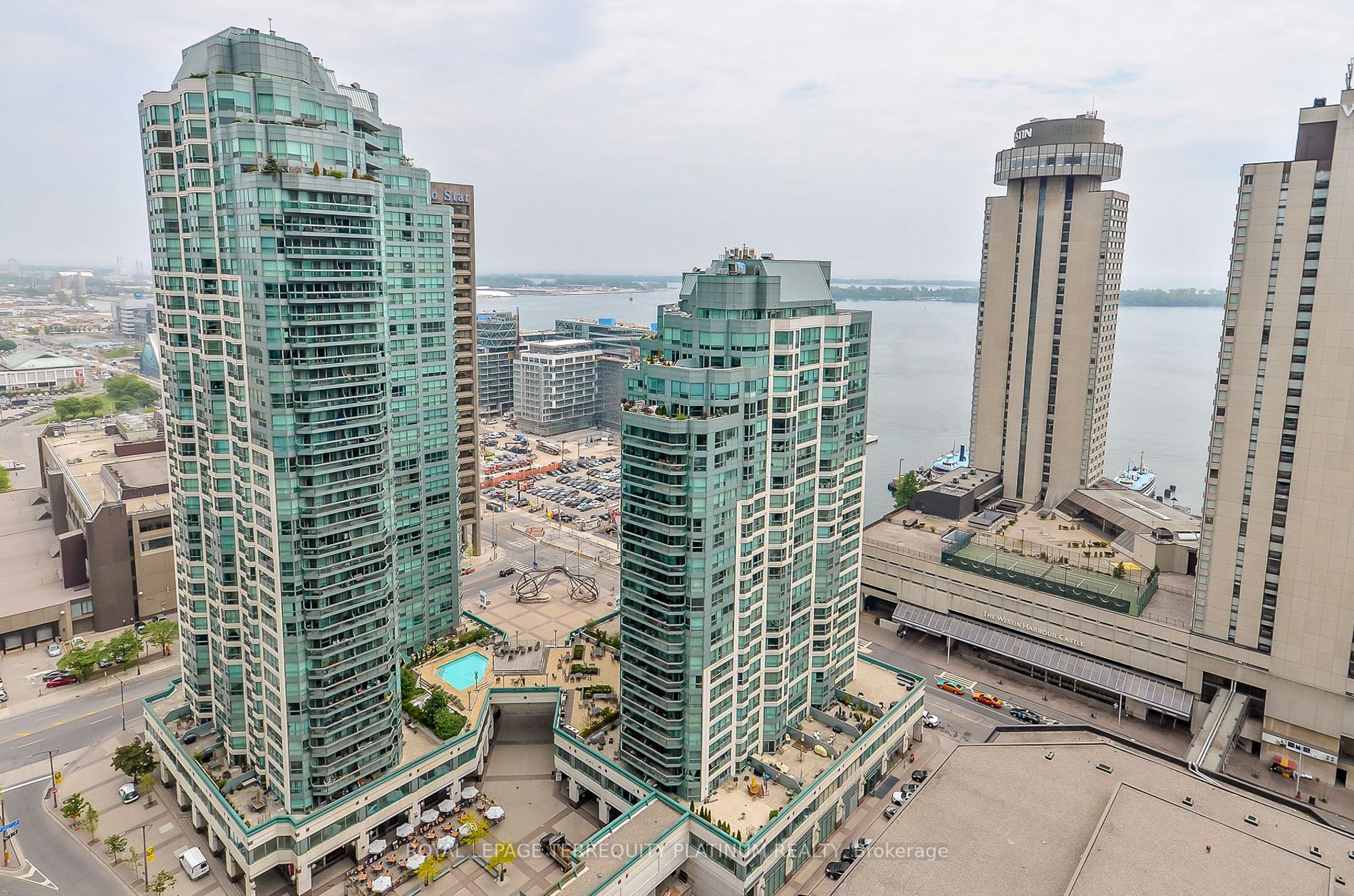
1606-10 Yonge St (Yonge/Queens Quay)
Price: $2,690/Monthly
Status: For Rent/Lease
MLS®#: C8462868
- Community:Waterfront Communities C1
- City:Toronto
- Type:Condominium
- Style:Condo Apt (Apartment)
- Beds:1+1
- Bath:1
- Size:700-799 Sq Ft
- Garage:Underground
Features:
- ExteriorConcrete
- HeatingForced Air, Gas
- AmenitiesConcierge, Guest Suites, Gym, Indoor Pool, Outdoor Pool, Party/Meeting Room
- Lot FeaturesLake/Pond, Public Transit, School, Waterfront
- Extra FeaturesAll Inclusive Rental
- CaveatsApplication Required, Deposit Required, Credit Check, Employment Letter, Lease Agreement, References Required
Listing Contracted With: ROYAL LEPAGE TERREQUITY PLATINUM REALTY
Description
749 Sq Ft 1 Bed + Den On Prime Downtown Harbourfront! Spacious Combined Living/Dining/Den, Laminate Floors Thru-Out. Large Primary W/Large Window, Double Closet, 4Pc Bath W/Separate Shower & Bathtub.Newly Reno'd Amenities Include 24Hr Concierge, Visitor Parking, Full Fitness Centre W/Classes, Indoor/Outdoor Pools, Bbqs, Terrace, Guest Suites, Party Rms, Wi-Fi Lounge, Squash & More! Landlords Prefer NoPets/Smokers Pls.
Highlights
Parking, Storage Locker, All Util & Rogers Cable Tv! Steps To Financial Core, Ttc @ Door, UnionStn, St Lawrence Mrkt, Grocery, Dining, Shops, Acc & More!
Want to learn more about 1606-10 Yonge St (Yonge/Queens Quay)?

Toronto Condo Team Sales Representative - Founder
Right at Home Realty Inc., Brokerage
Your #1 Source For Toronto Condos
Rooms
Real Estate Websites by Web4Realty
https://web4realty.com/

