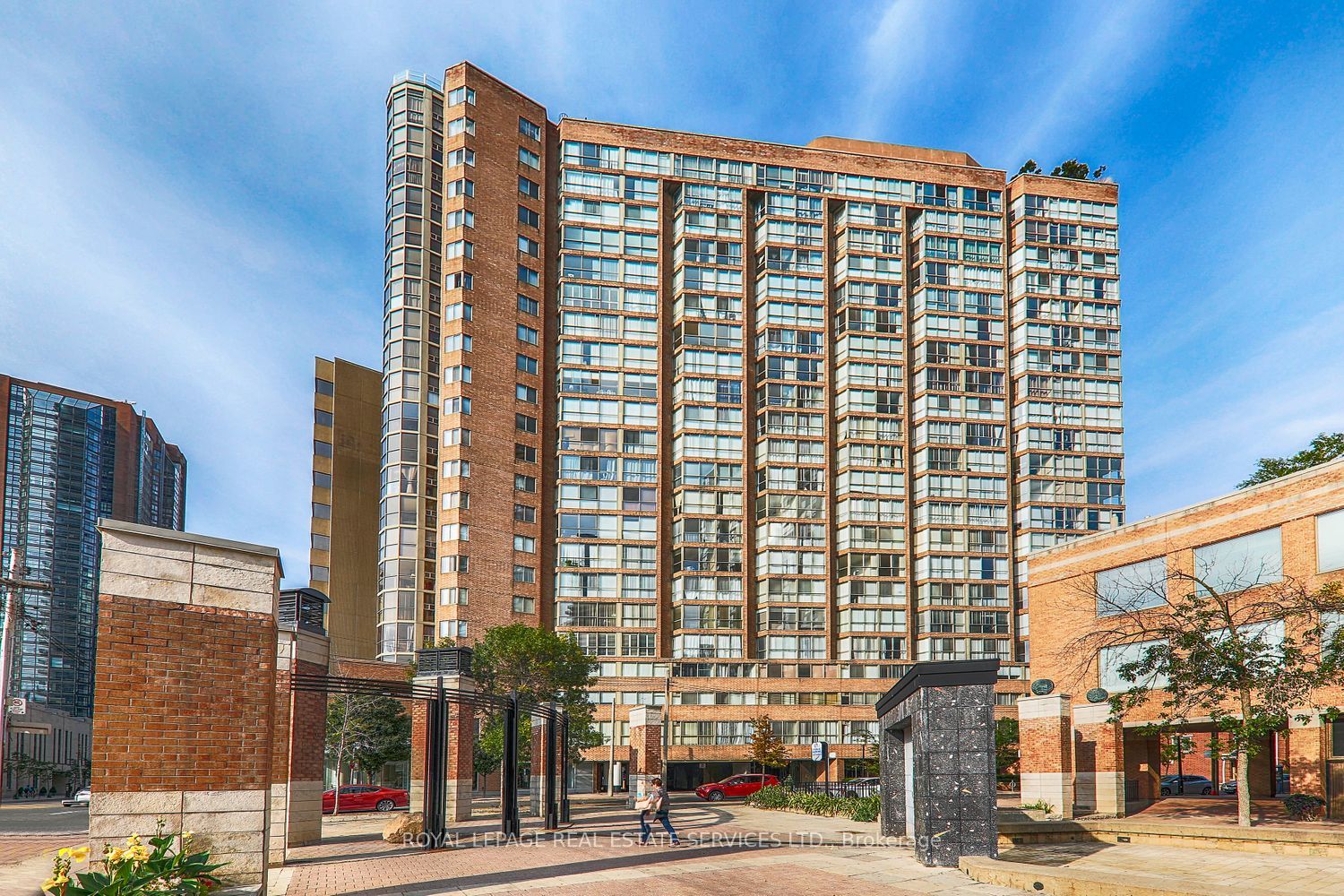
1605-1055 Bay St (Bay & Charles)
Price: $4,000/monthly
Status: For Rent/Lease
MLS®#: C9043478
- Community:Bay Street Corridor
- City:Toronto
- Type:Condominium
- Style:Condo Apt (Apartment)
- Beds:2
- Bath:2
- Size:1000-1199 Sq Ft
- Garage:Underground
Features:
- ExteriorBrick
- HeatingHeating Included, Forced Air, Gas
- Sewer/Water SystemsWater Included
- AmenitiesConcierge, Exercise Room, Recreation Room, Sauna, Squash/Racquet Court
- Lot FeaturesPrivate Entrance, Public Transit, School Bus Route
- Extra FeaturesCommon Elements Included, Hydro Included
- CaveatsApplication Required, Deposit Required, Credit Check, Employment Letter, Lease Agreement, References Required
Listing Contracted With: ROYAL LEPAGE REAL ESTATE SERVICES LTD.
Description
Welcome to Polo Club One by Tridel! You will be just steps from the TTC subway, U of T, Yorkville, and Bloor Street's premium shops. Enjoy stunning south-west views and abundant natural light through floor-to-ceiling windows. The open-concept layout features a galley kitchen, stacked ensuite laundry, and spacious bedroom closets. This unit is ideal for professionals or mature students. Don't miss this perfect blend of luxury and location!
Highlights
Fridge, S/S Stove, B/I Dishwasher, Washer, Dryer, All Blinds, All Existing Elf's, All Broadloom W/L. 24Hr Concierge. Great Amenities Like Rooftop W/Whirlpool Tub, Sauna, Gym, Squash Court.
Want to learn more about 1605-1055 Bay St (Bay & Charles)?

Toronto Condo Team Sales Representative - Founder
Right at Home Realty Inc., Brokerage
Your #1 Source For Toronto Condos
Rooms
Real Estate Websites by Web4Realty
https://web4realty.com/

