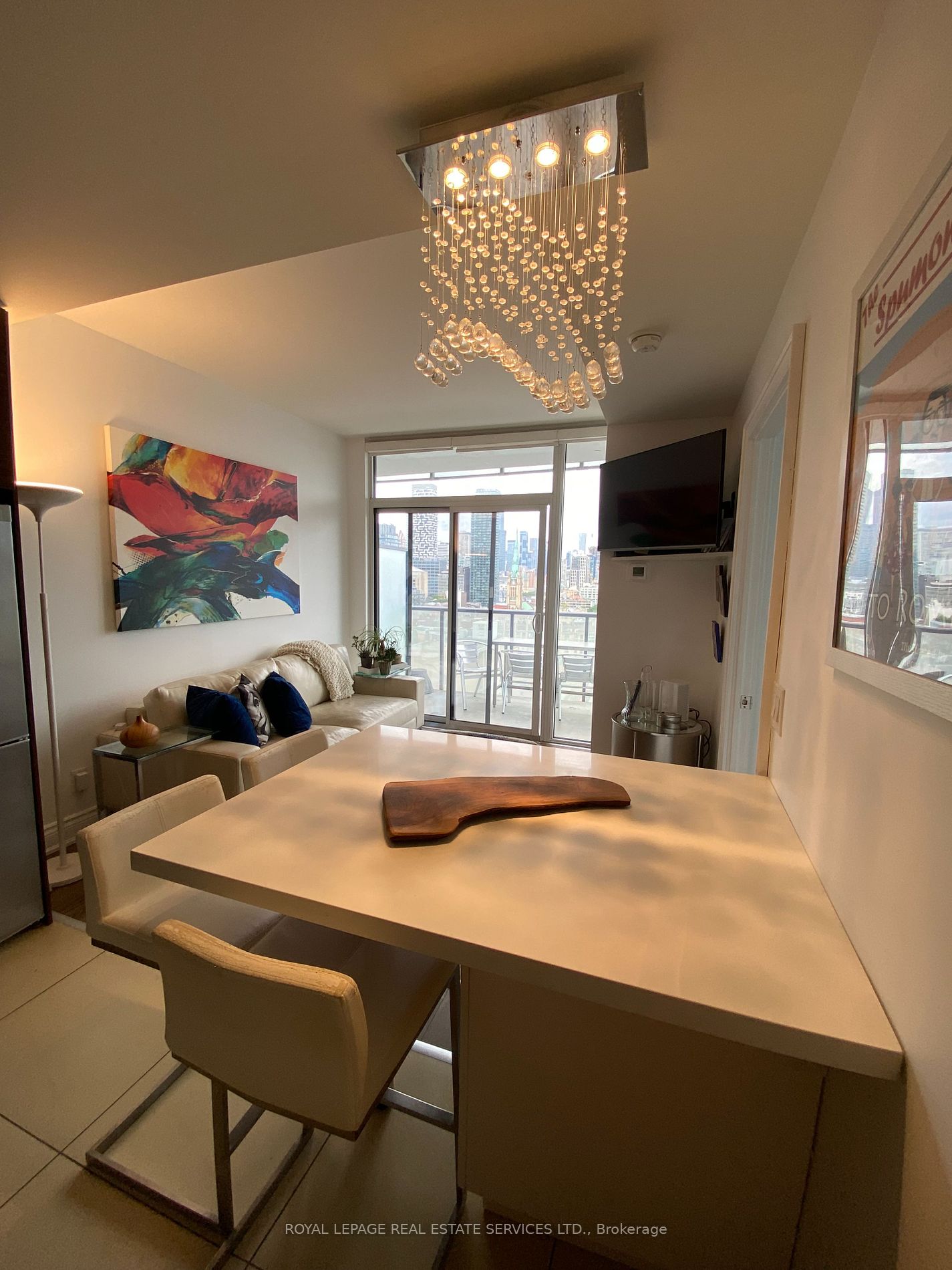
1605-1 Market St (Jarvis/The Esplanade)
Price: $2,550/Monthly
Status: For Rent/Lease
MLS®#: C9014669
- Community:Waterfront Communities C8
- City:Toronto
- Type:Condominium
- Style:Condo Apt (Apartment)
- Beds:1
- Bath:1
- Size:0-499 Sq Ft
- Age:11-15 Years Old
Features:
- ExteriorBrick, Concrete
- HeatingHeating Included, Forced Air, Gas
- Sewer/Water SystemsWater Included
- AmenitiesConcierge, Guest Suites, Gym, Media Room, Party/Meeting Room, Sauna
- Lot FeaturesClear View, Park, Public Transit
- Extra FeaturesPrivate Elevator, Furnished, Common Elements Included
- CaveatsApplication Required, Deposit Required, Credit Check, Employment Letter, Lease Agreement, References Required
Listing Contracted With: ROYAL LEPAGE REAL ESTATE SERVICES LTD.
Description
Luxurious "Market Wharf Condos" in the heart of St. Lawrence Market area. Beautifully furnished one bedroom suite. Built-in extra storage. Modern Open Concept layout with Sun Filled Kitchen/Living/Dining S/S appliances. Large balcony with stunning unobstructed view of the city. Steps to Public Transit, Union Station, Waterfront, Financial District, Restaurants, Entertainment & St. Lawrence Market! Easy access to Gardiner Hwy. 24 hour concierge. Turn Key Lease. Don't miss out!
Highlights
Fridge, Stove, B/I Dishwasher, Microwave, Ensuite Washer & Dryer. All Electric Light Fixtures, Window Blinds. Patio Furniture includes long dining table w/chairs and separate furnished lounge area.
Want to learn more about 1605-1 Market St (Jarvis/The Esplanade)?

Toronto Condo Team Sales Representative - Founder
Right at Home Realty Inc., Brokerage
Your #1 Source For Toronto Condos
Rooms
Real Estate Websites by Web4Realty
https://web4realty.com/

